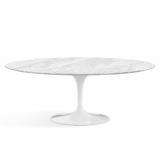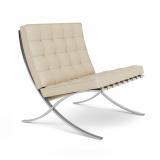Project Profile
Legacy Community Health
With a ten-year old lease approaching its end date, Legacy Community Health, a non for-profit Federally Qualified Health Center located in Southeast Texas, decided it was time to design and construct a new facility. Prior to moving buildings, Legacy’s first space lived in Houston’s Fifth Ward, a historic district, two miles northeast of downtown Houston. To the local community, the Fifth Ward has been recognized as a healthcare desert with little access to good medical attention. With this in mind, Legacy Community Health agreed to remain in the Fifth Ward, aiming to bridge a gap and provide health services where most needed. Legacy’s new clinic, which is also their 26th clinic in Southeast Texas, offers high-quality health care to low-income patients.


Legacy Community Health moved to a two-floor, 16,900 square-foot campus that is part of the Fifth Ward Community Redevelopment Corporation’s larger revitalization project in the area. The new space offers a grand reception area with numerous large windows that fill the room with natural light. In addition, the new clinic offers enough space to host all of Legacy’s services under one roof while providing enough waiting areas to keep patients comfortable.
Kirksey Architects, a Houston-based architectural firm, and Joel Kalmin, director of facility design for Legacy Community Health, worked on the design and layout of the building, eventually bringing the floor plans to Knoll Office representative Cindy Cannatella and Knoll dealer Debner+Company. Legacy Community Health wanted an interior that would support and promote their healthcare mission and brand; to create an inviting and colorful space; and incorporate durable and low maintenance furnishings. The Knoll team suggested incorporating numerous seating options to provide comfort and care in all reception areas. In addition, Debner+Company brought on KnollTextiles to provide durable and easy to clean upholstery options.

In the main reception area, a lofted space with an open floor plan, Legacy incorporated various iterations of k.TM lounge from curved benches with a Dividends Horizon® X Base Table to two-seater benches and one-seater benches paired with Power Cube. All k. lounge pieces are upholstered with bright orange and grey fabrics from KnollTextiles which contrast the blue, purple and green floor. The rest of the main reception area is filled in with MultiGeneration by Knoll® Stacking Base chairs in white. The result is a space that provides maximum power connectivity via the Power Cube, low-maintenance and easy to re-arrange furniture, and a colorful entrance that mirrors the mural on the backside of the building.

The second floor mirrors the first with the addition of MultiGeneration by Knoll Stacking Base chairs with orange seat pads. The second floor can be easily re-arranged and is just as inviting as the first thanks to the consistency in bright colors. Both k. lounge and MultiGeneration by Knoll are both durable and easy to clean. The commitment to comfort, ease of use, and a welcoming space are all tactics to engage the community and show members that they now have access to high-quality health care services from people who care.
A signature feature of Legacy Community Health’s new building is the exterior mural by Reginald Adams. Adams covered one side of the building in a brightly colored mural, bursting with depictions of mandalas and real human hand prints of all sizes. The mural symbolizes health and well-being, but also serves as an invitation to enter the building. The bright purple, yellow, blue, and greens mirror the inside of the building, echoing a sense of comfort and happiness. Legacy further enhanced the reception area’s playful feel by incorporating various Maya Lin stones of assorted sizes and colors.




























