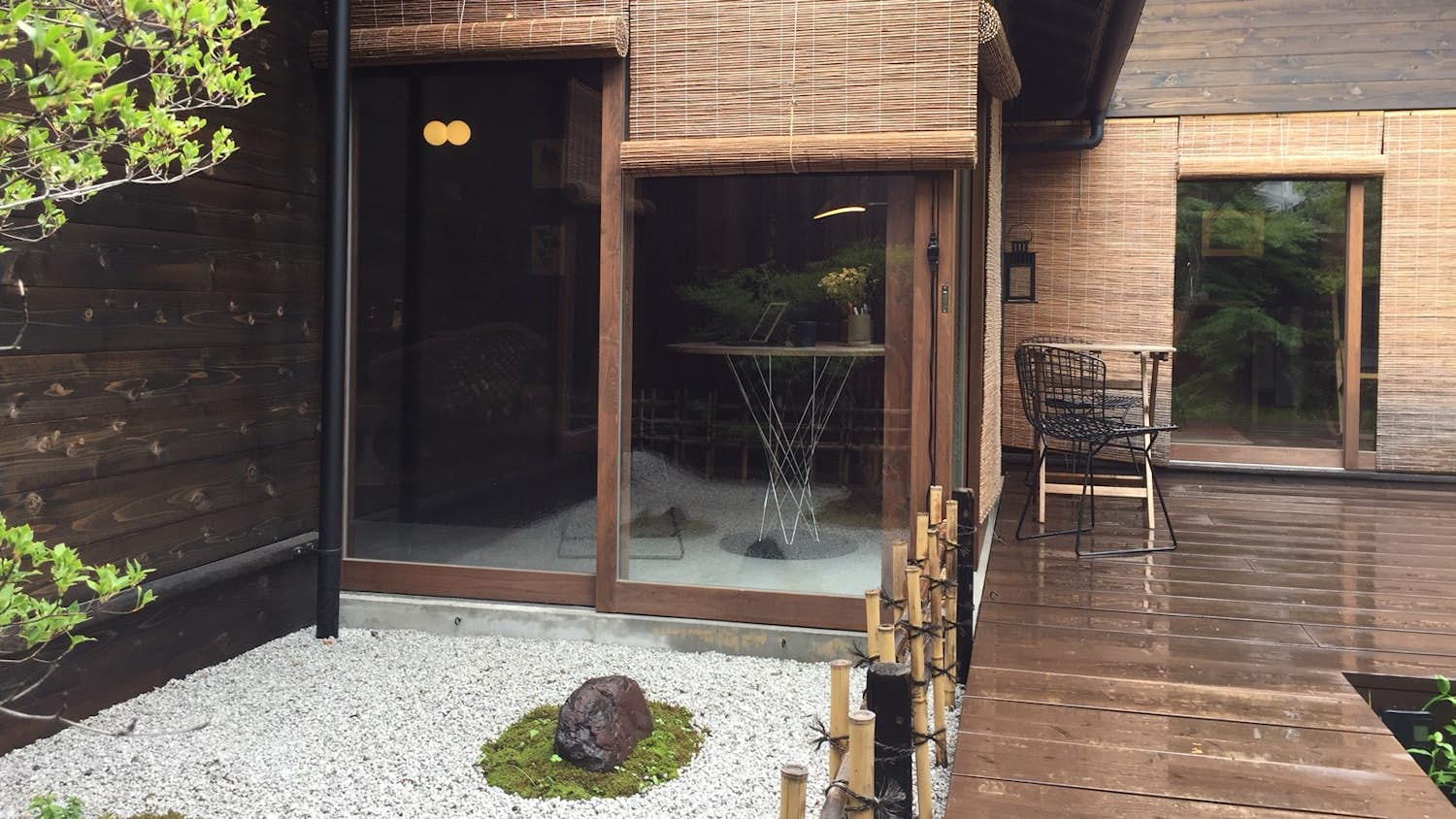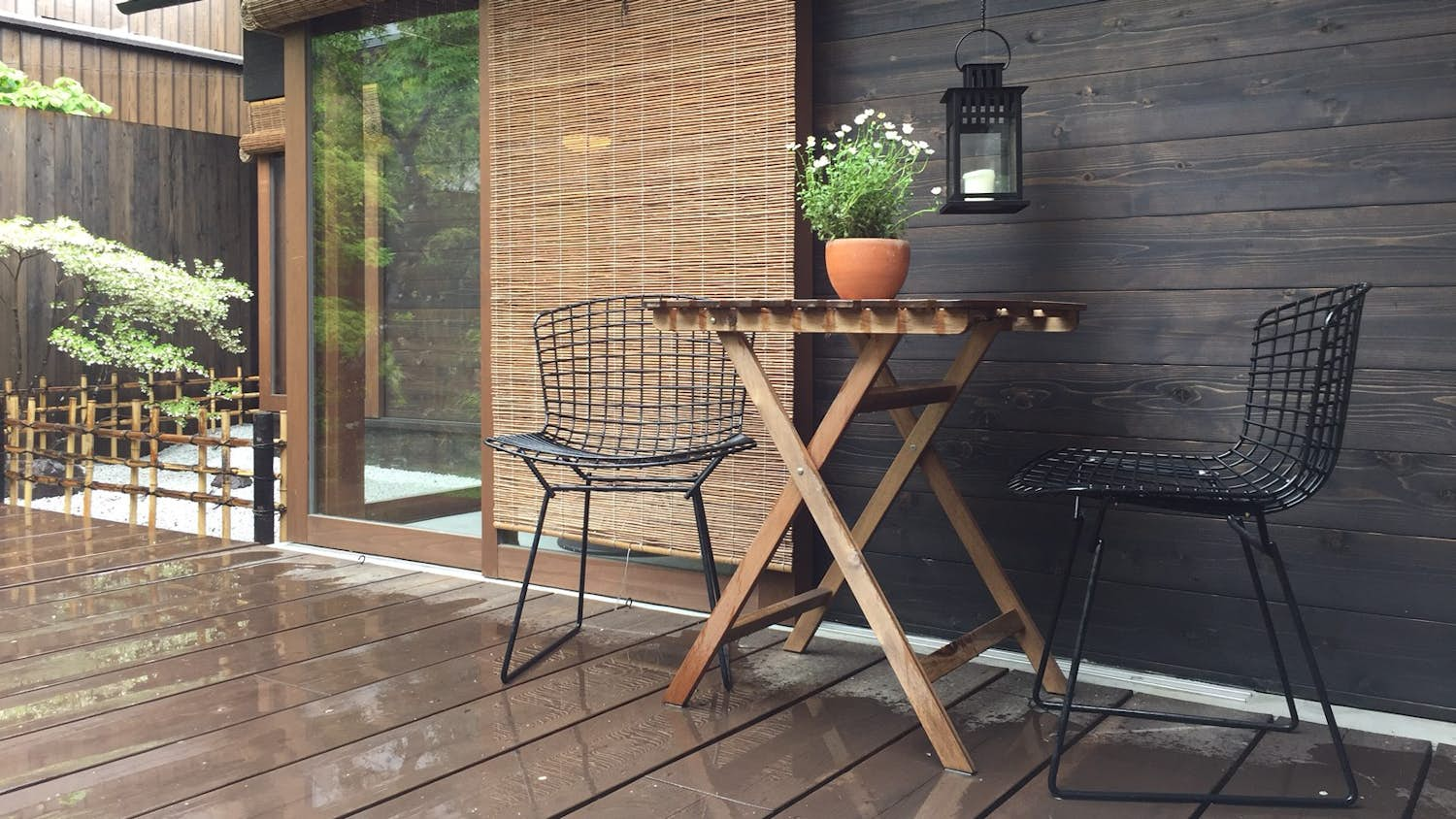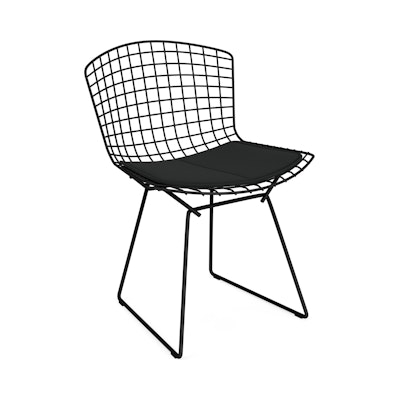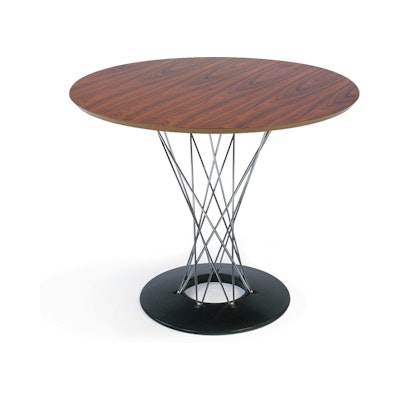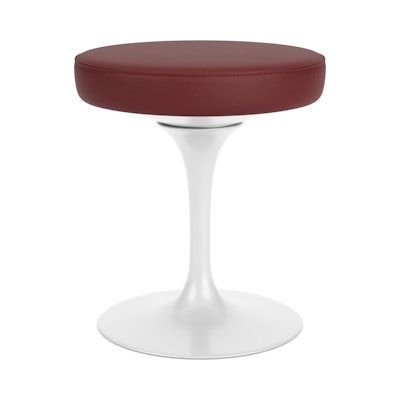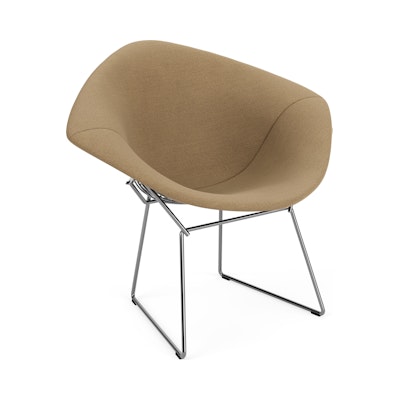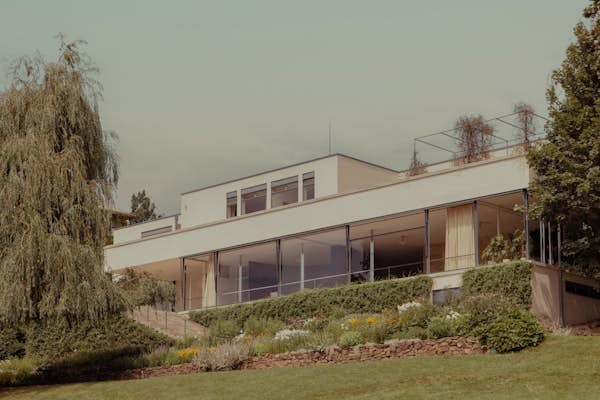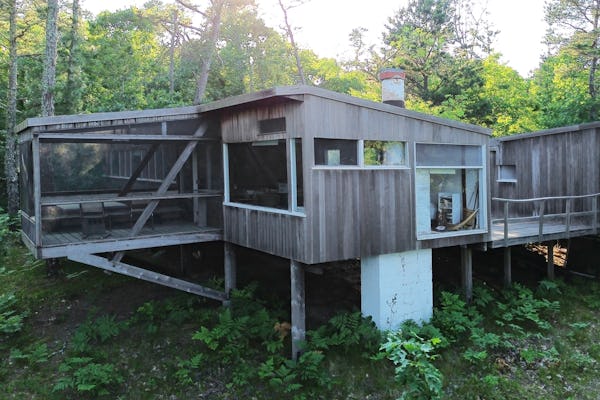Kyoto House
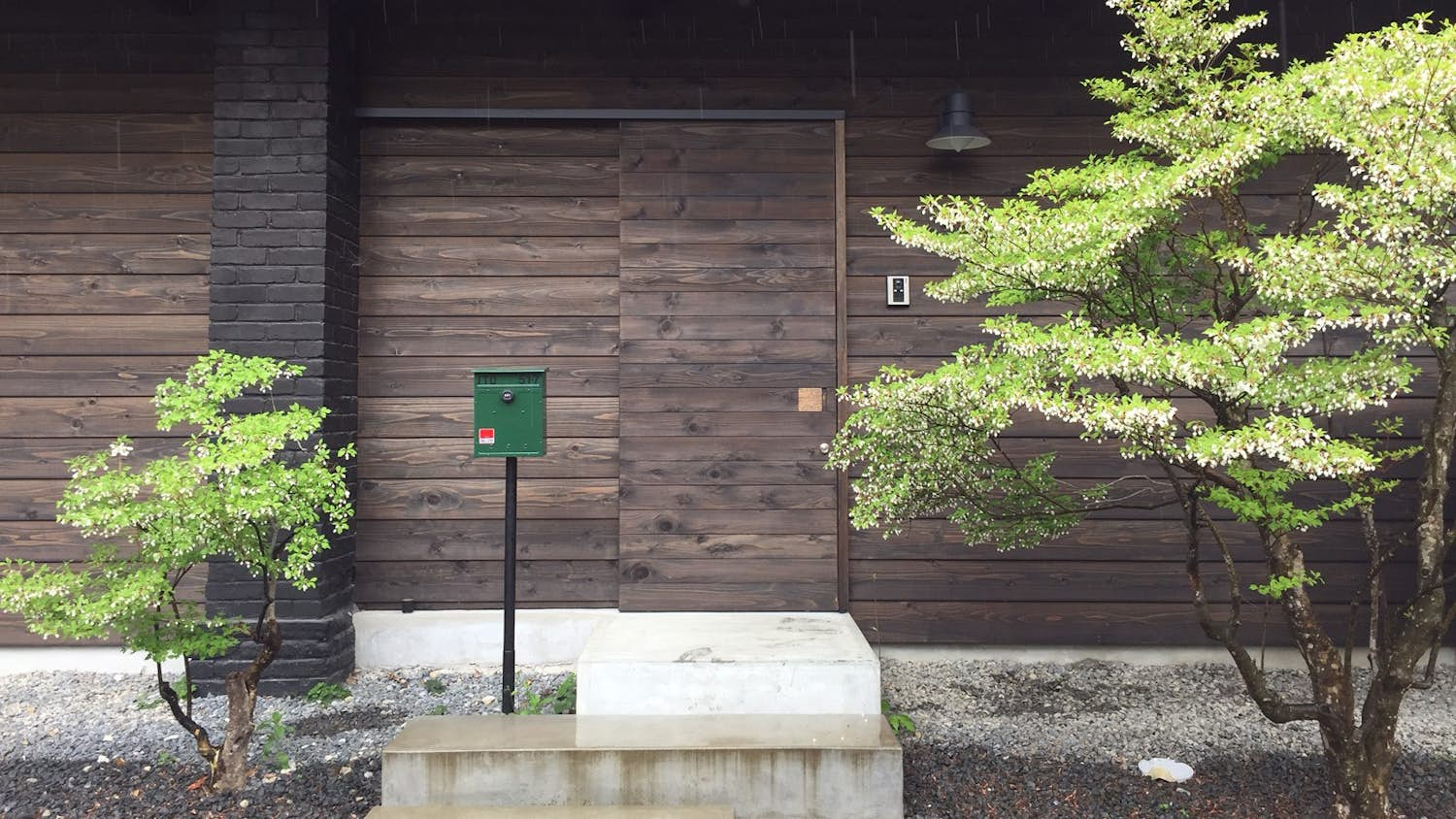
Located in northeast area of Kyoto, the former capital of Ancient Japan, this inviting home is a harmonious blend of Zen gardens, natural wood, and serene stone. Drawing from the wabi-sabi philosophy that derives from Zen Buddhism, the architecture celebrates the beauty in all things natural and the acceptance of imperfections, simplicity, and asymmetry. While the single-story exterior is exemplary of traditional Japanese architecture, the interior showcases a personal take on the evolution of wabi-sabi in the context of contemporary living. Organically shaped ceramics sit perfectly askew on the surfaces of geometric tables, pairs are hard to come by, and most of the furnishings appear as standalone pieces. This pleasing juxtaposition is also found in the home’s offset staircase by the main entrance, irregular placement of windows, and naturally warped wood.
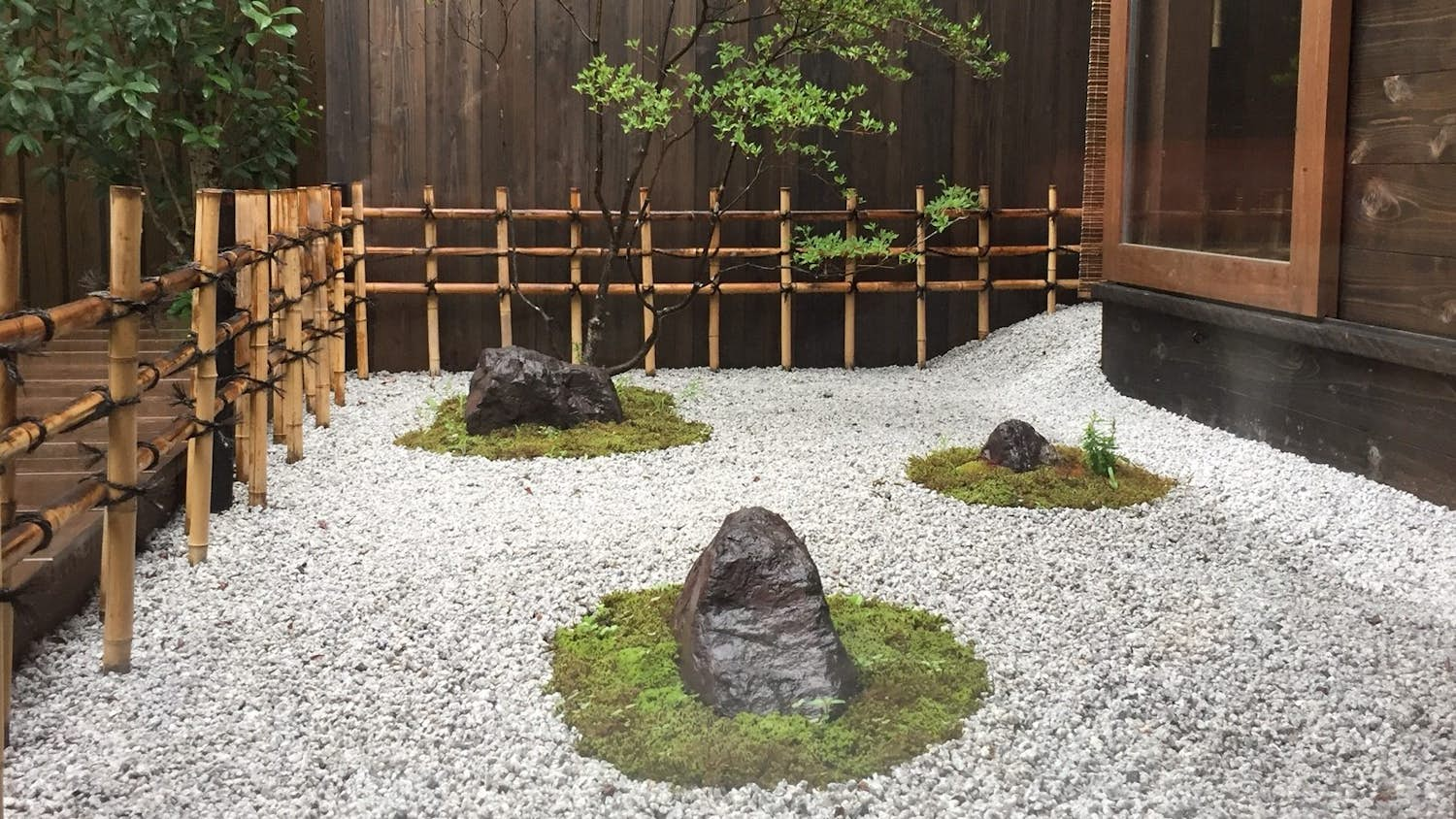
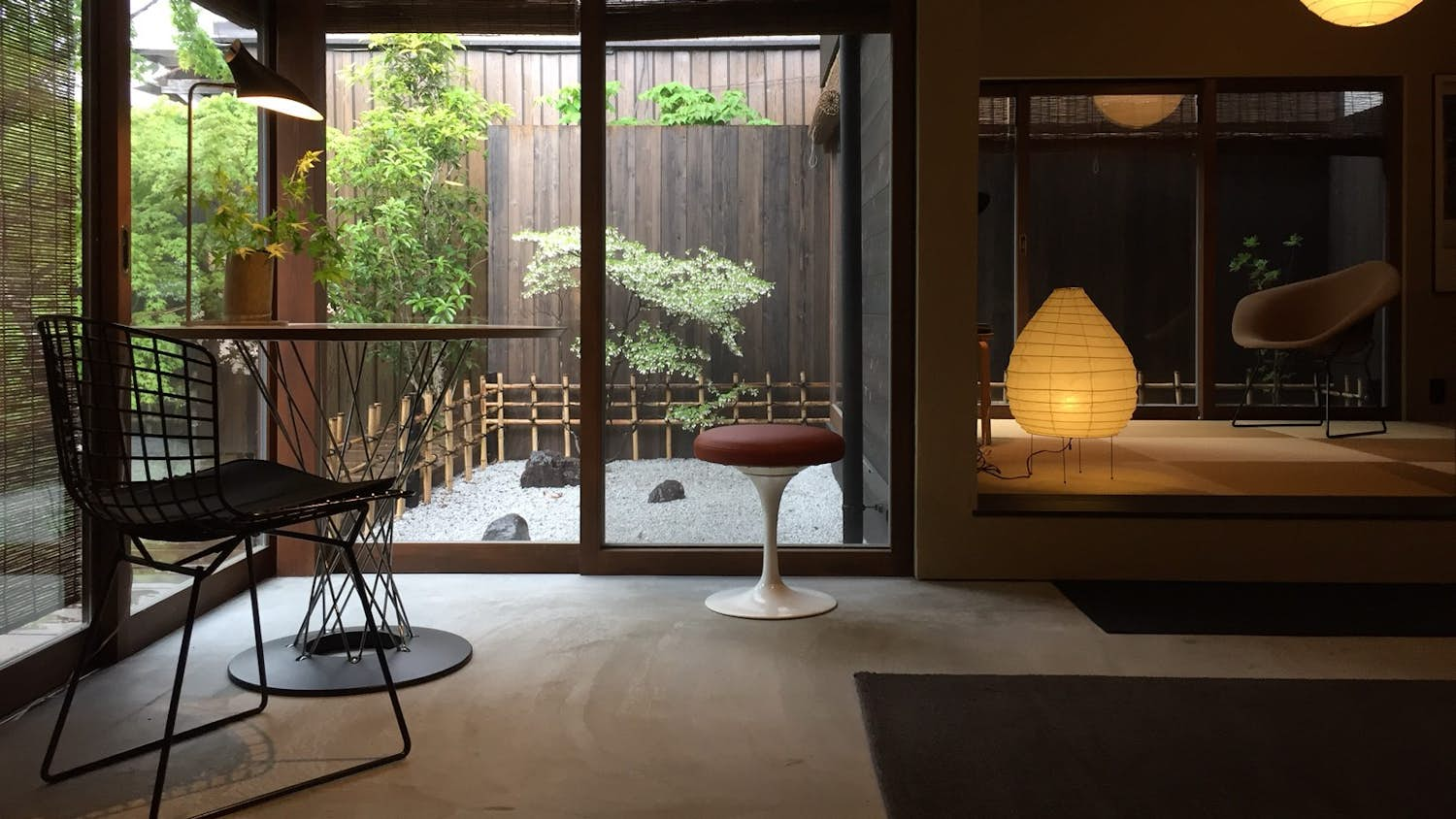
Sliding doors allow the living area to be opened or closed as needed, and the dark palette—a result of the copious amounts of exposed wood—creates a neutral backdrop that brings out the visual appeal of the furniture, thus evoking the wabi-sabi philosophy of making value of no value. The furnishings include Bertoia Chairs, a Saarinen Tulip Stool, a Nakashima Cyclone Table and little else, resulting in a simple environment with space to appreciate the integrity of the objects.
Gallery
"A combination of things, such as rocks from a mountain stream, in the right place can create value out of no value.” - Homeowner
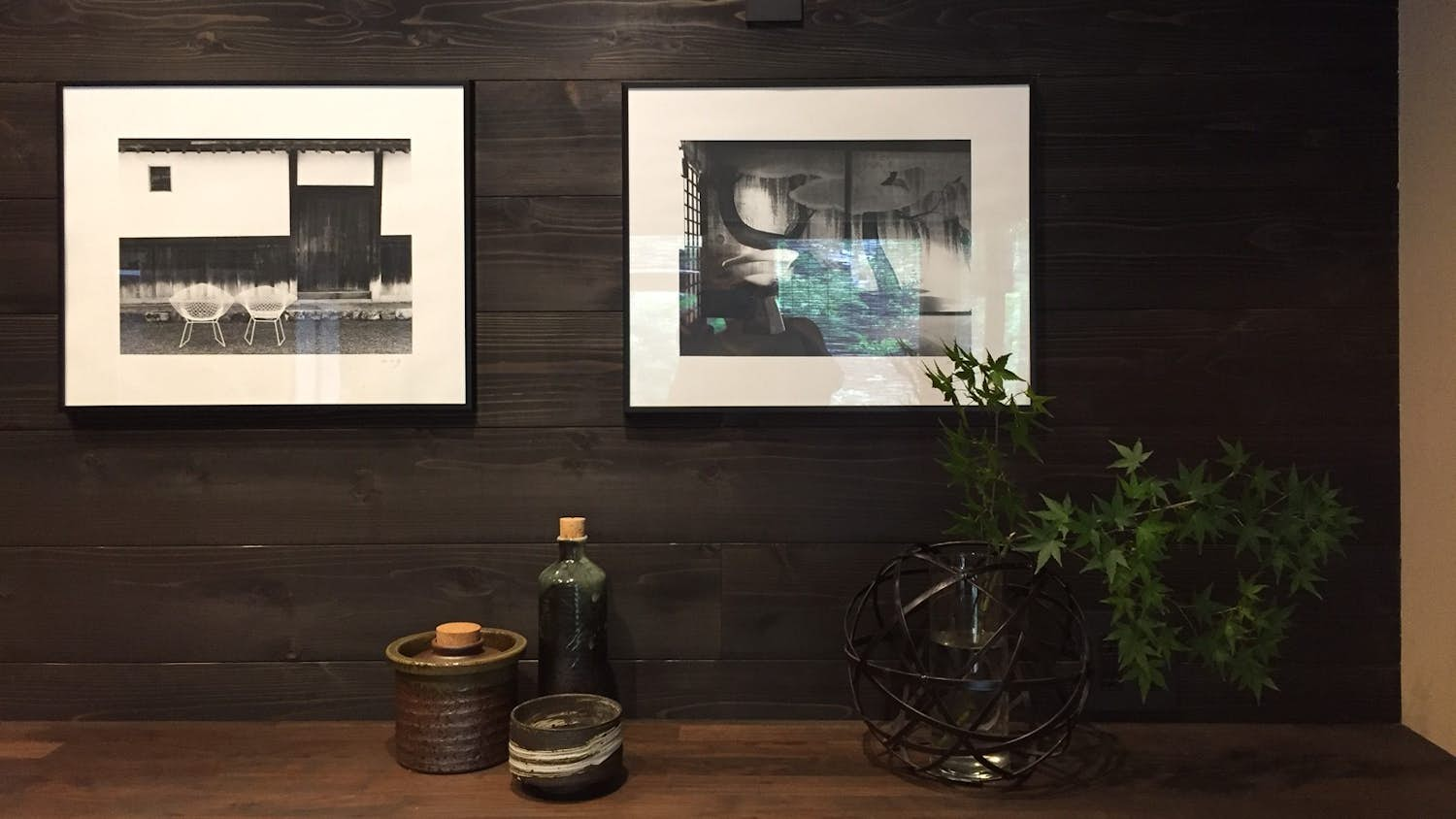
The home has been sparsely decorated with black and white photographs, one of which features two Bertoia Chairs. Seeing these functional items used within the home and enjoyed in framed works of art furthers the harmony of the home where everything is precisely placed and appreciated for its beauty. The effect each piece has on the overall environment and the dweller was at the fore of each aesthetic choice.
