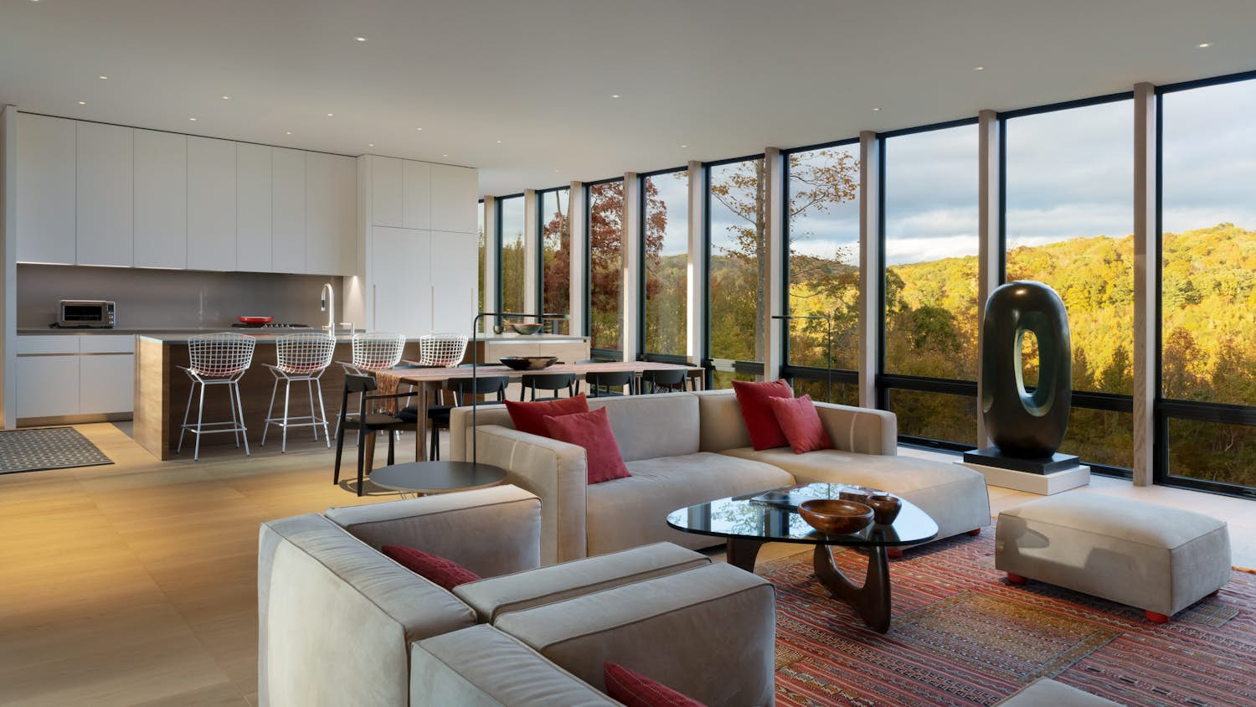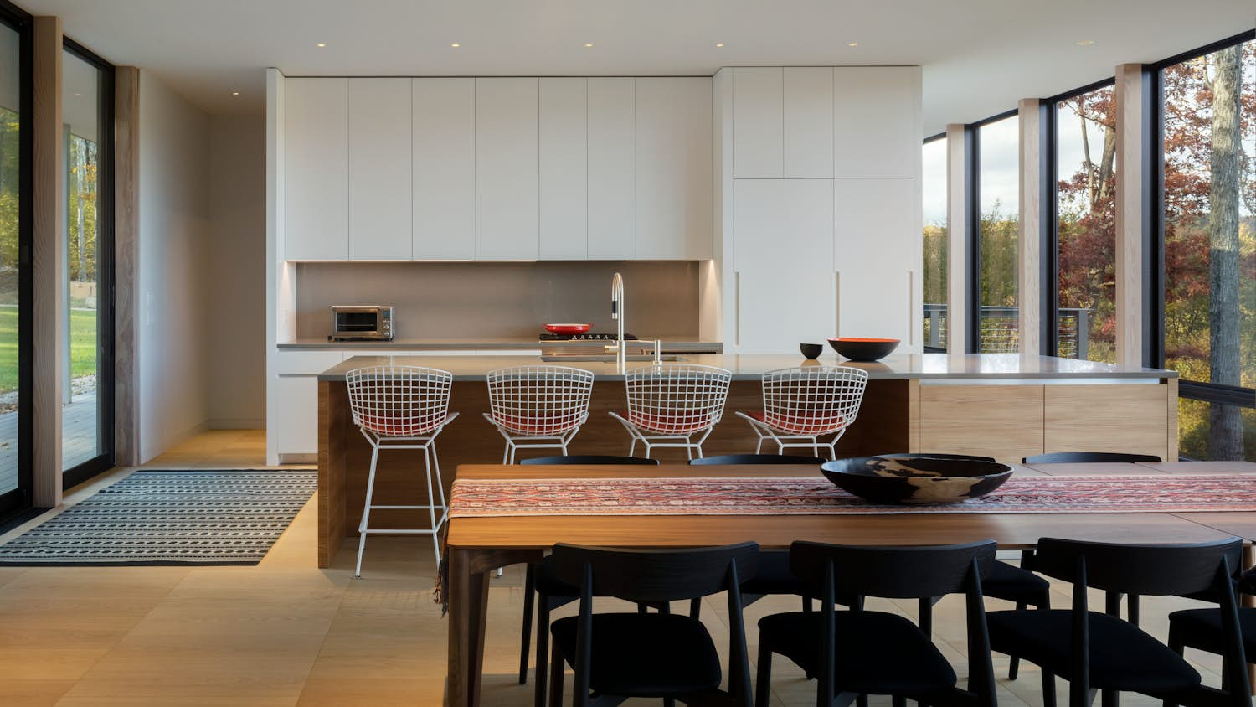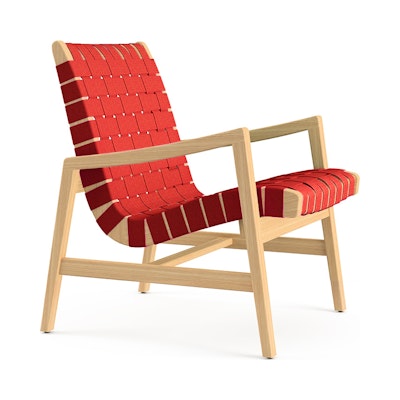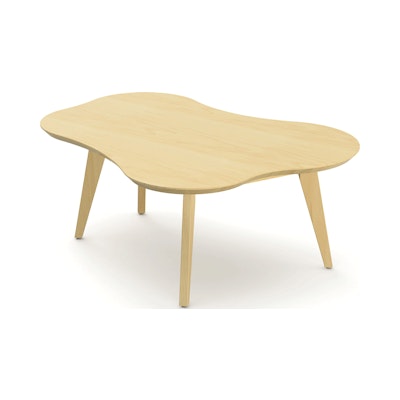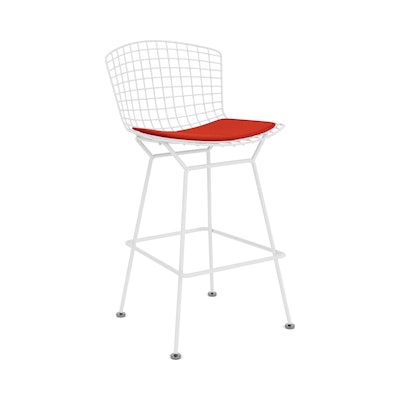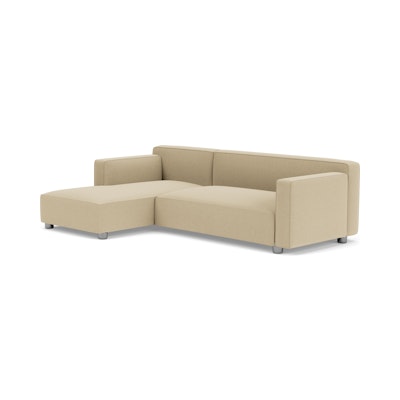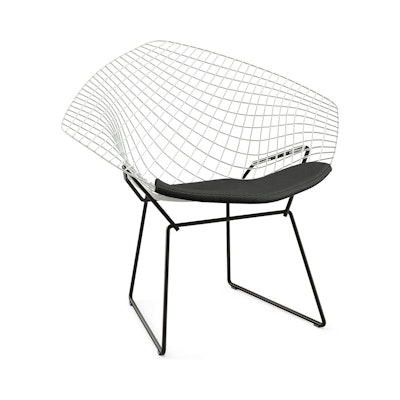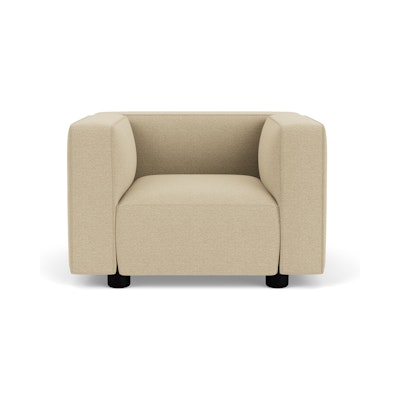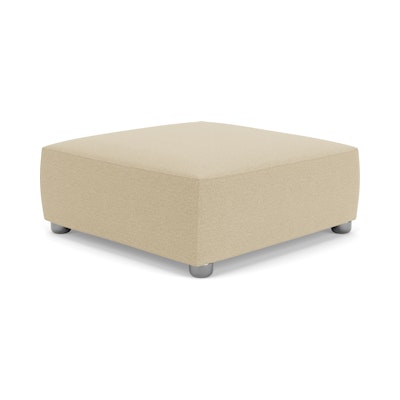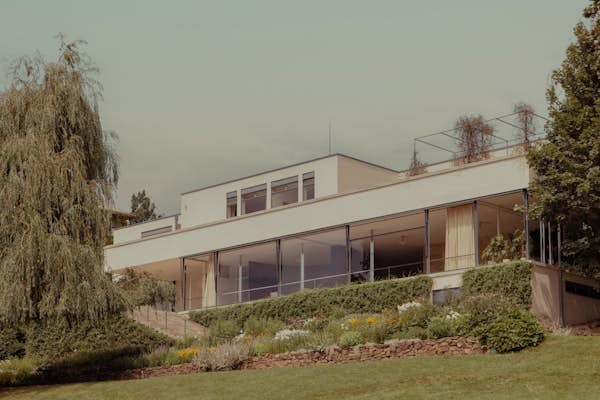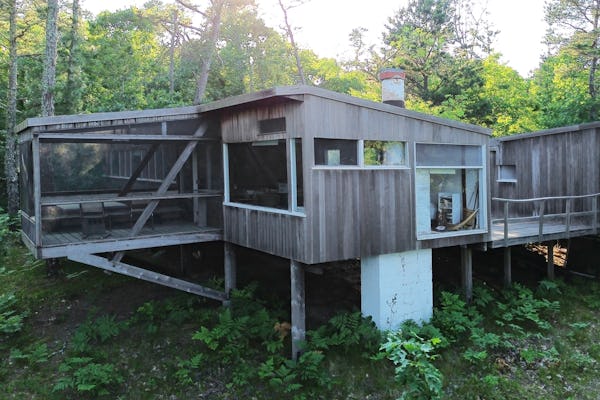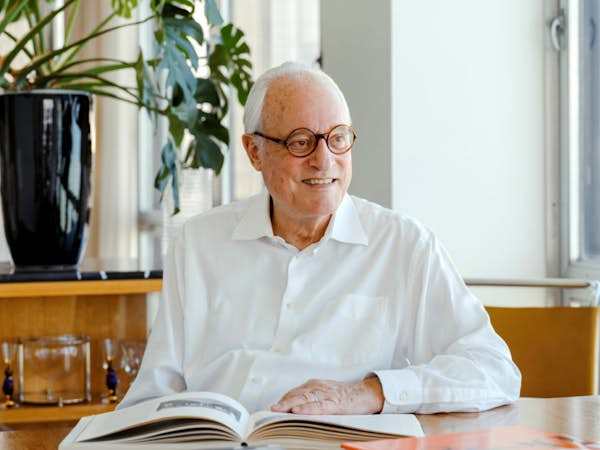A modernist rural retreat
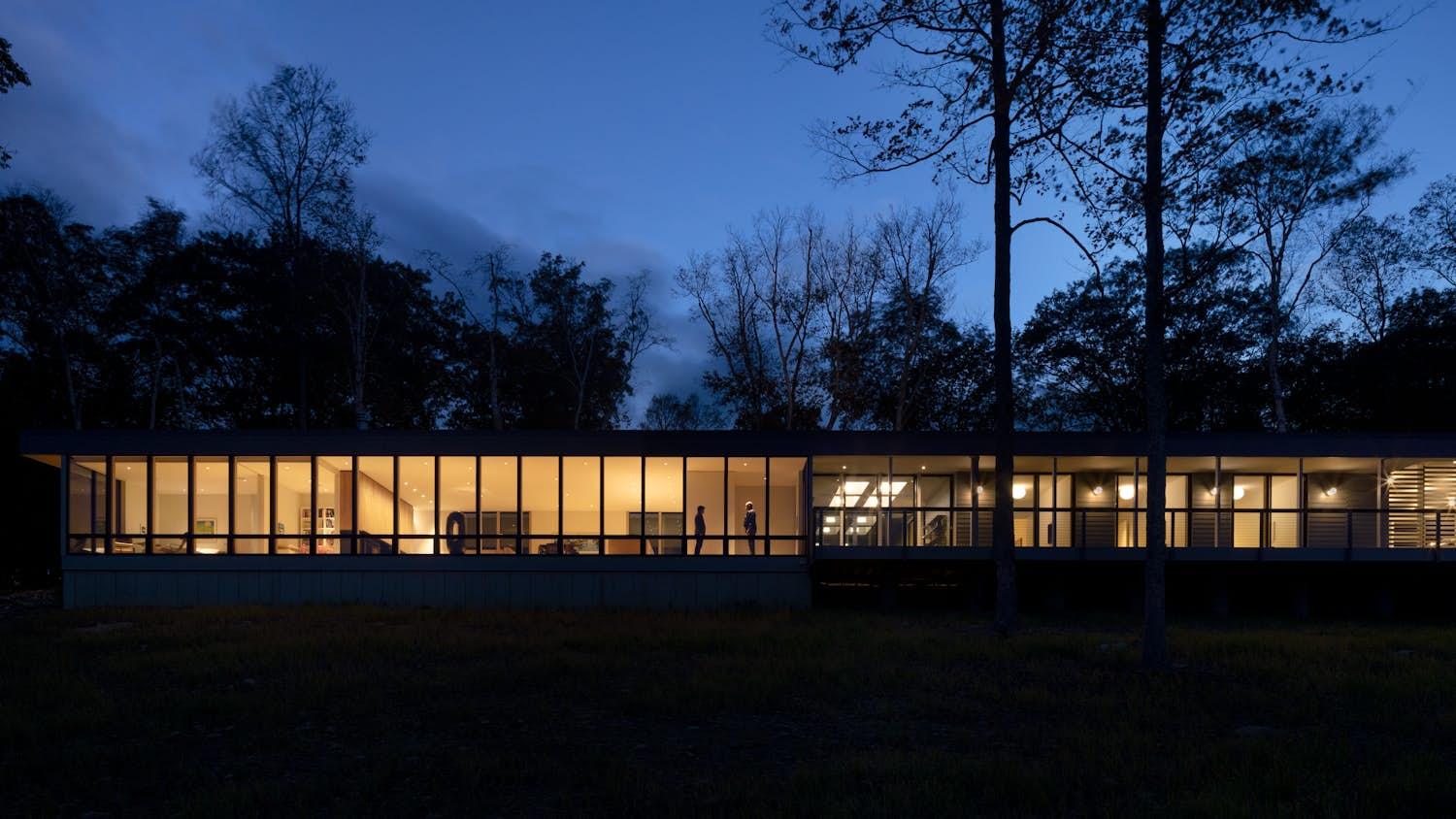
Nestled in the woods of Northwest Hills, Connecticut, lies a rural country home designed for a New York City couple. Principal architects Stephen Cassell and Kim Yao from Architecture Research Office (ARO) designed the minimalist home to sit in dialogue with the natural landscape. Inside, classic and contemporary furniture designs–from Bertoia to Barber Osgerby–take center stage.
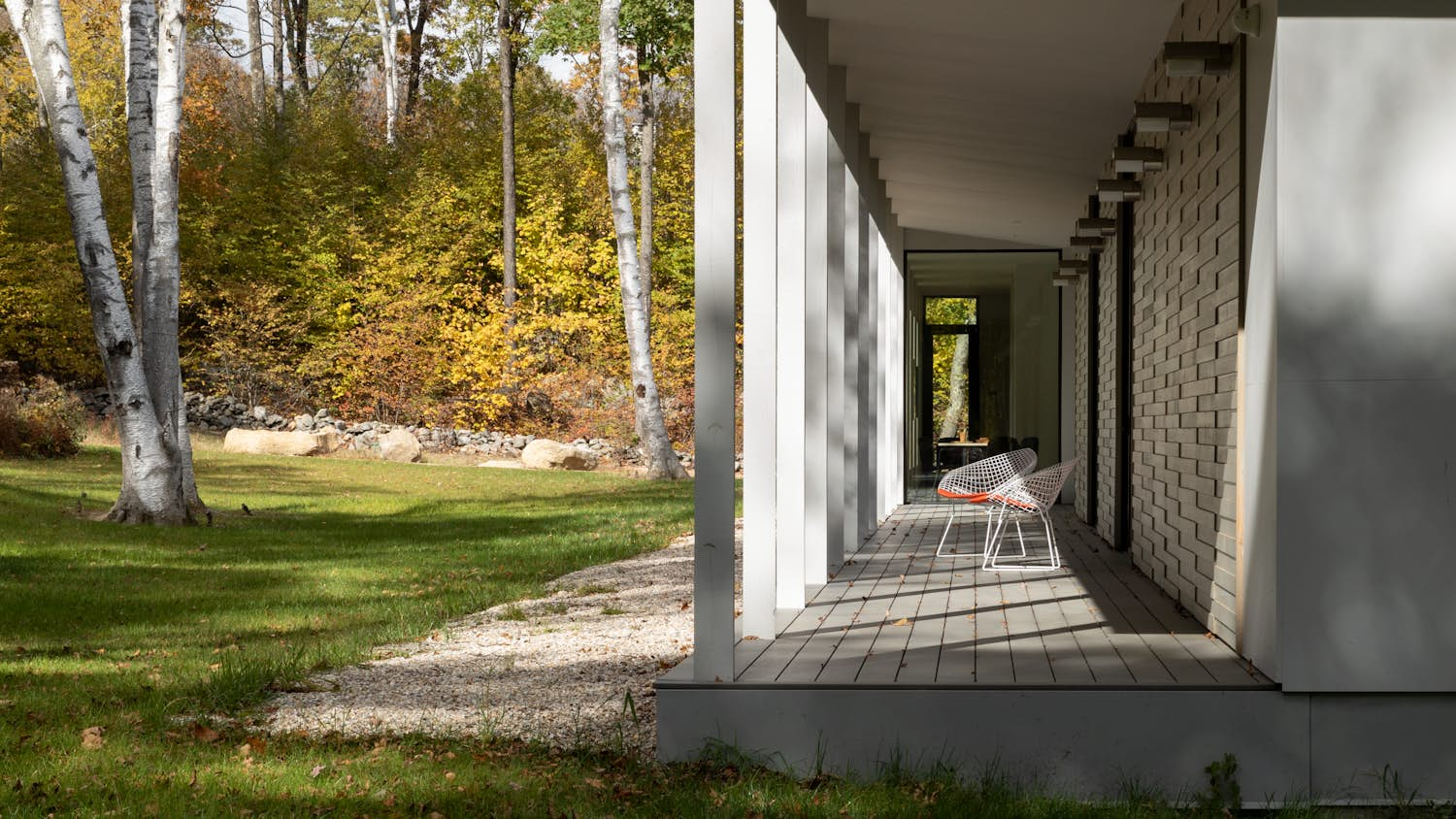
Photography by Elizabeth Felicella
Cassell and Yao used furniture to create interior architecture throughout the property. “In this linear arrangement, furniture placement plays a crucial role in defining the architecture by creating areas for living and guiding vistas from within the framework of the house,” says Yao. The open living room and kitchen area is a highlight of the home, providing expansive views of the surrounding landscape. A Barber Osgerby Sofa and Ottoman in the living room creates an inviting space to lounge, while Bertoia Barstools make for a communal kitchen. An open foyer connects the two sides of the home, adding to the bright and airy ambiance.
Gallery
In the unique skylit sitting room, the placement of Risom Chairs allows the homeowners to be bathed in sunlight from above, while simultaneously embraced by a ribbon of trees. A Risom Amoeba Coffee Table gives the space freedom to flex from game room to conversation area to reading nook.
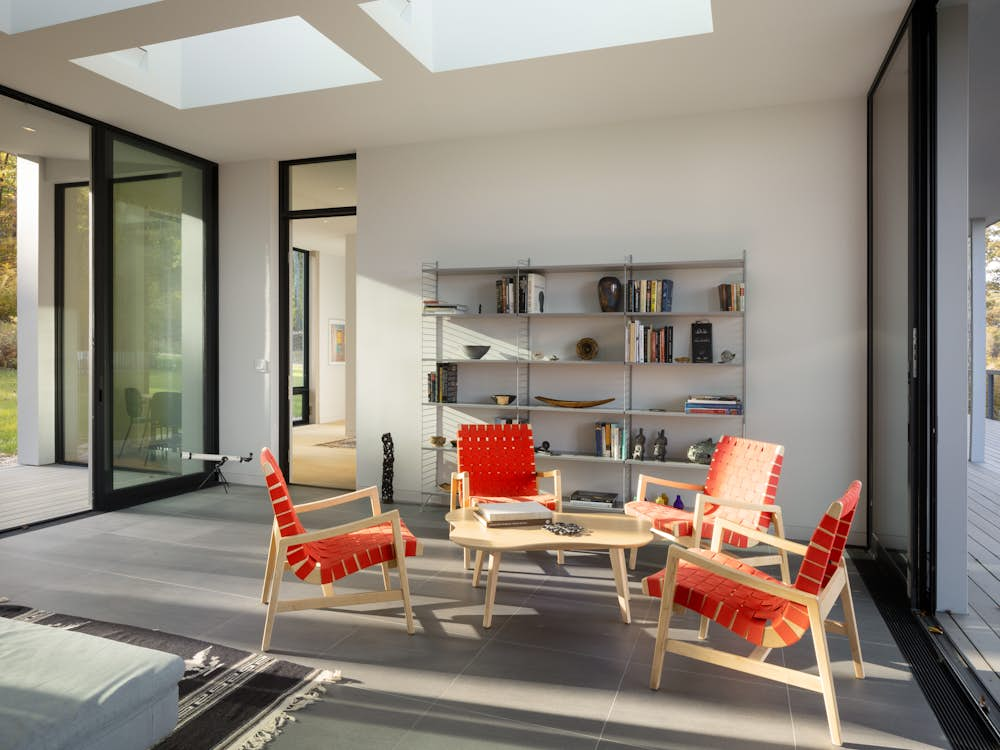
Photography by Elizabeth Felicella
“From our first site visit it was clear that the house should be sited along the ridge, creating a linear home that offered both sweeping views of the valley and intimate views of the pool and forest clearing.”
Each side of the house opens to a linear covered porch that creates an exterior circulation path and connects the interior with the landscape. Bertoia Diamond Chairs create a space for the homeowners to relax and enjoy the views of the nearby valley. Drawing from the Knoll portfolio of products, the architects created a cohesive space befitting its beautiful setting.
