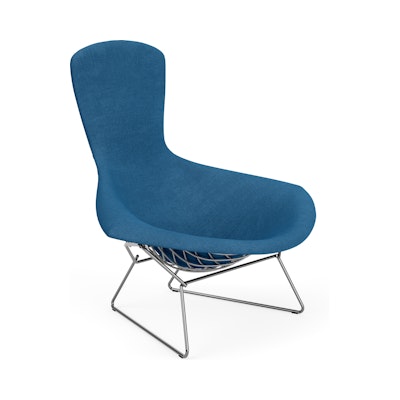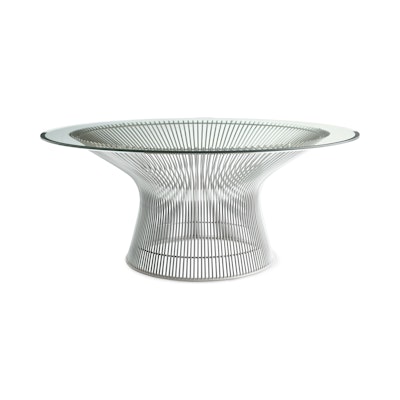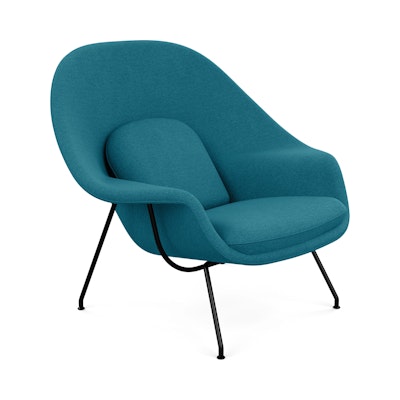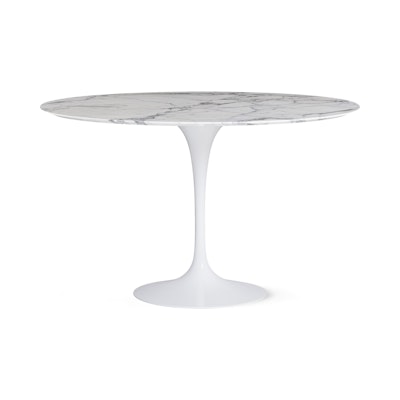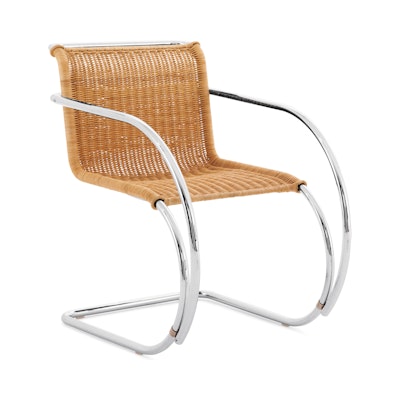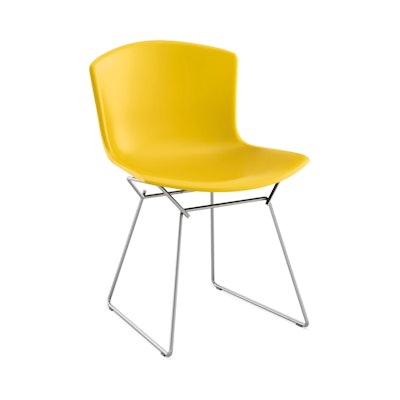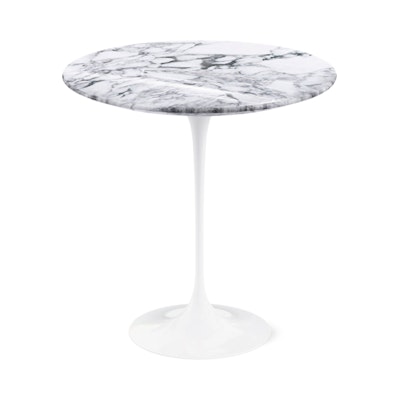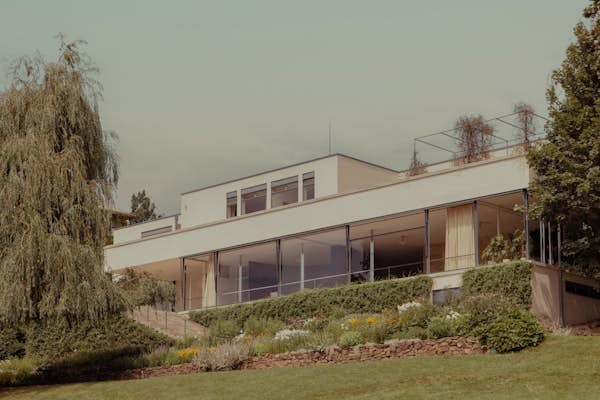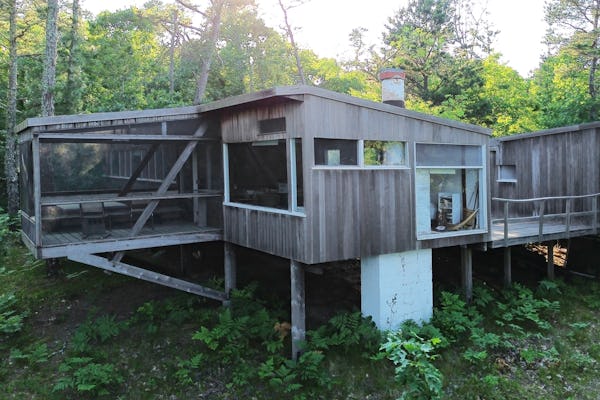Transforming a historical French house into a family home
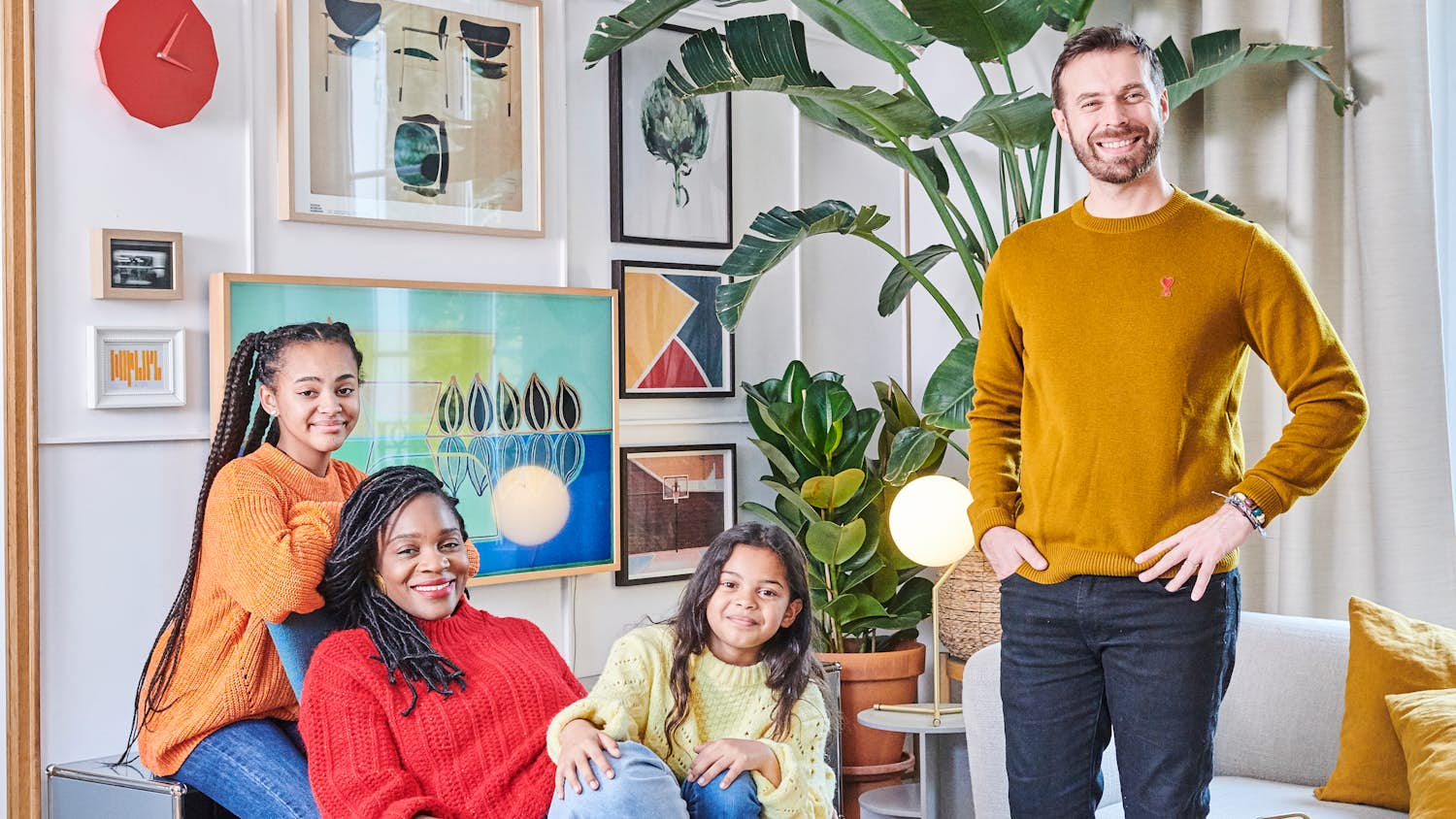
When William and Babeth Marlin first visited an 1893 millstone house in La Ferté-sous-Jouarre, a town just outside Paris, they knew they’d found something special. The potential of the historical house was immediately apparent to William, who works as an architectural designer. Babeth, who’s a lifestyle blogger and nurse, was intrigued by its charm and harmony. With their two daughters, Ceryse and Salomé, the couple transformed the structure into a home that reflects the character of their family, and merges reverence for historic details and modern interior architecture.
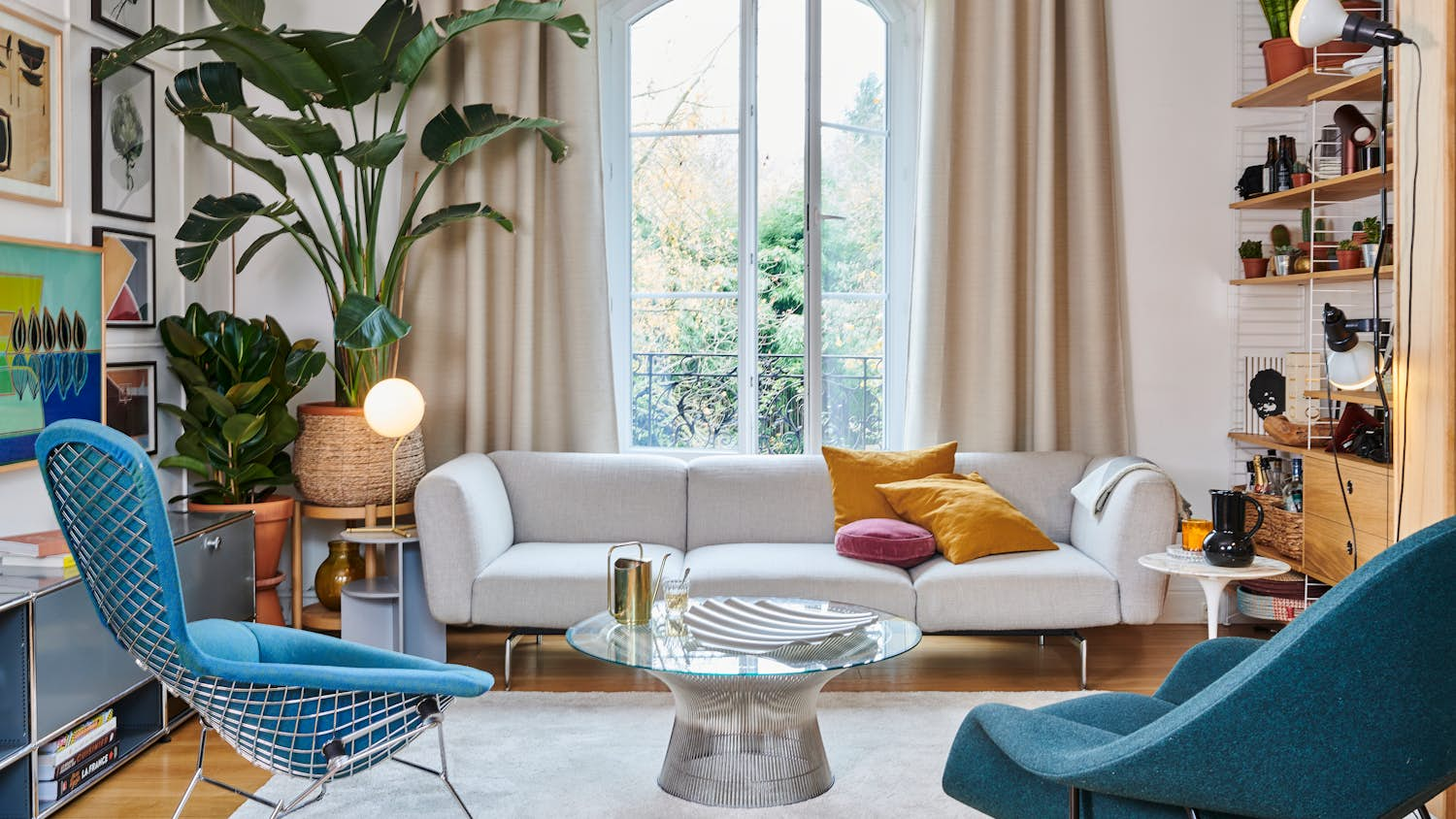
What do you love the most about your home?
William: Its historic stone façade, colors, old cast iron radiators, cement tiles and garden, as well as the large, rounded windows, high ceilings, and staircase. The straightforward way the spaces are organized. Babeth: It has an incredible charm, and one of the first things that struck me when I first entered was its positive energy. We were fascinated by the masterly entrance and staircase. We harnessed its original features and made it our own by adding personal touches with furniture that we always dreamed of having, and paintings—some created by William.How does your home reflect your design philosophy?
Babeth: William often says, “don’t decorate your interior to please others,” and it’s the truth. We want our home to feel good to us and reflect our family. William: We collect many objects that allow us to switch things up according to the seasons, our moods, or what is happening in our lives. However, while we like having beautiful pieces around us, we don’t want it to look like a museum. It’s important for us to include functional pieces for family life. Our Saarinen Dining Table is round and welcoming, prompting interaction and conversation. And the Saarinen Womb Chair, with its wide arms and soft shapes, makes you want to settle in and get comfortable. Our guests always fight over it.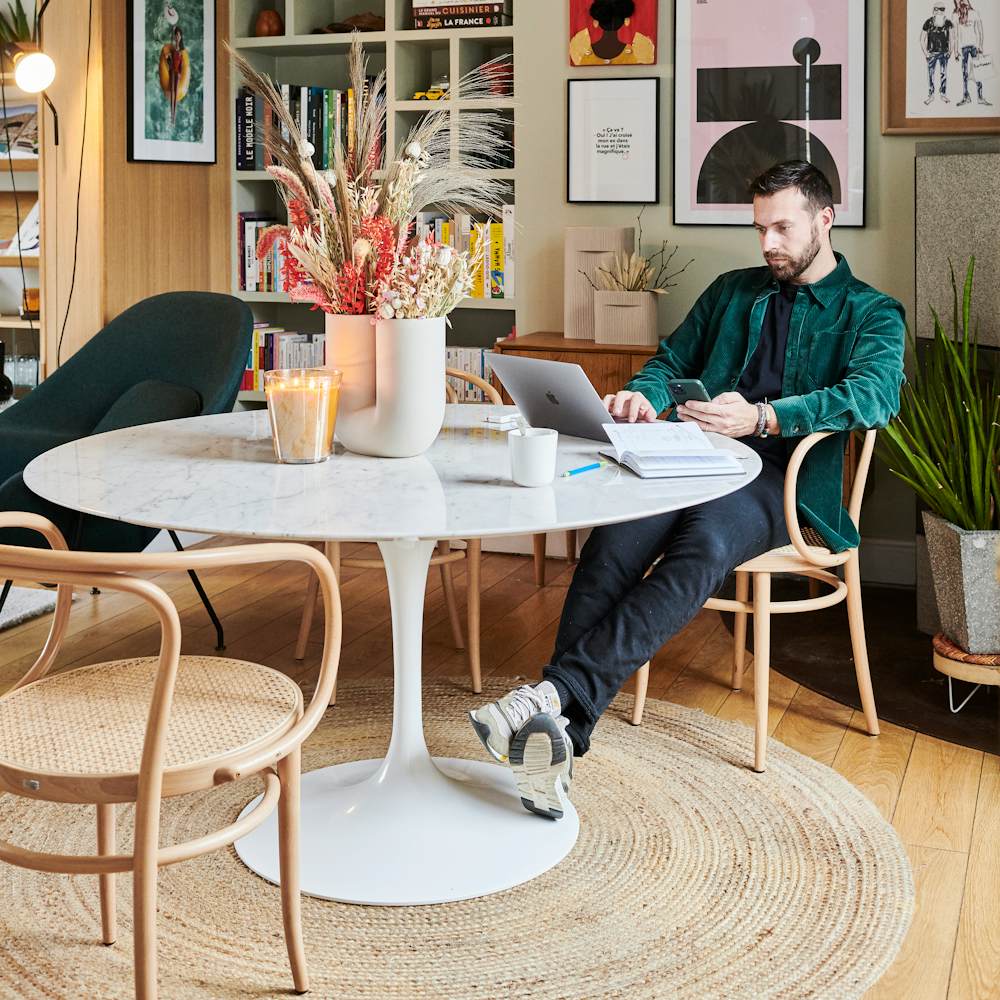
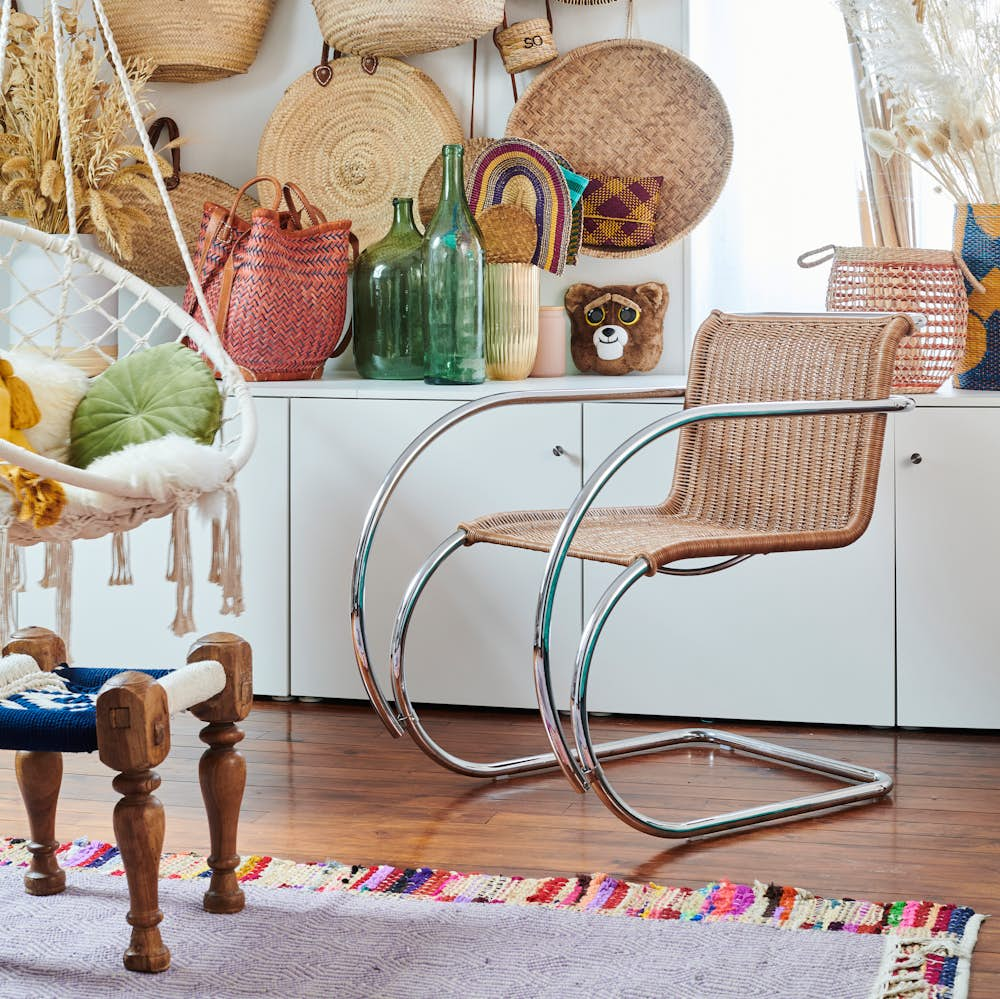
What architectural changes have you made?
William: We decided to increase the ceiling height in certain places to let in more natural light. At the entrance, that high ceiling is amplified by the staircase. In other places, we filled openings to gain wall surface area. These changes allowed us to better define and customize the interior space. We love material, rhythms, and textures. Throughout the house you can find areas where we’ve added vertical lines, like in our kitchen where we used them to hide the metallic side of the hood.“Don’t decorate your interior to please others.”
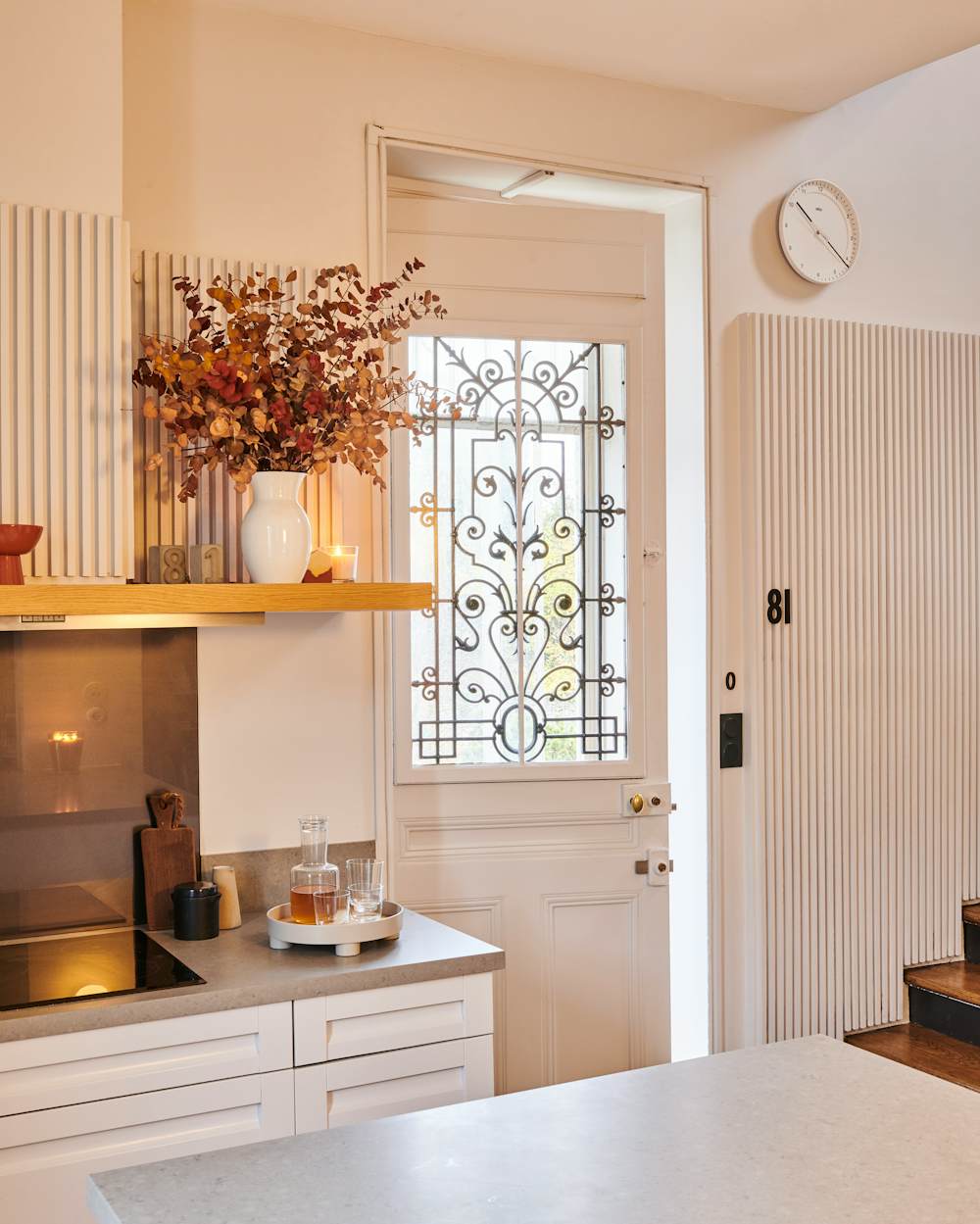
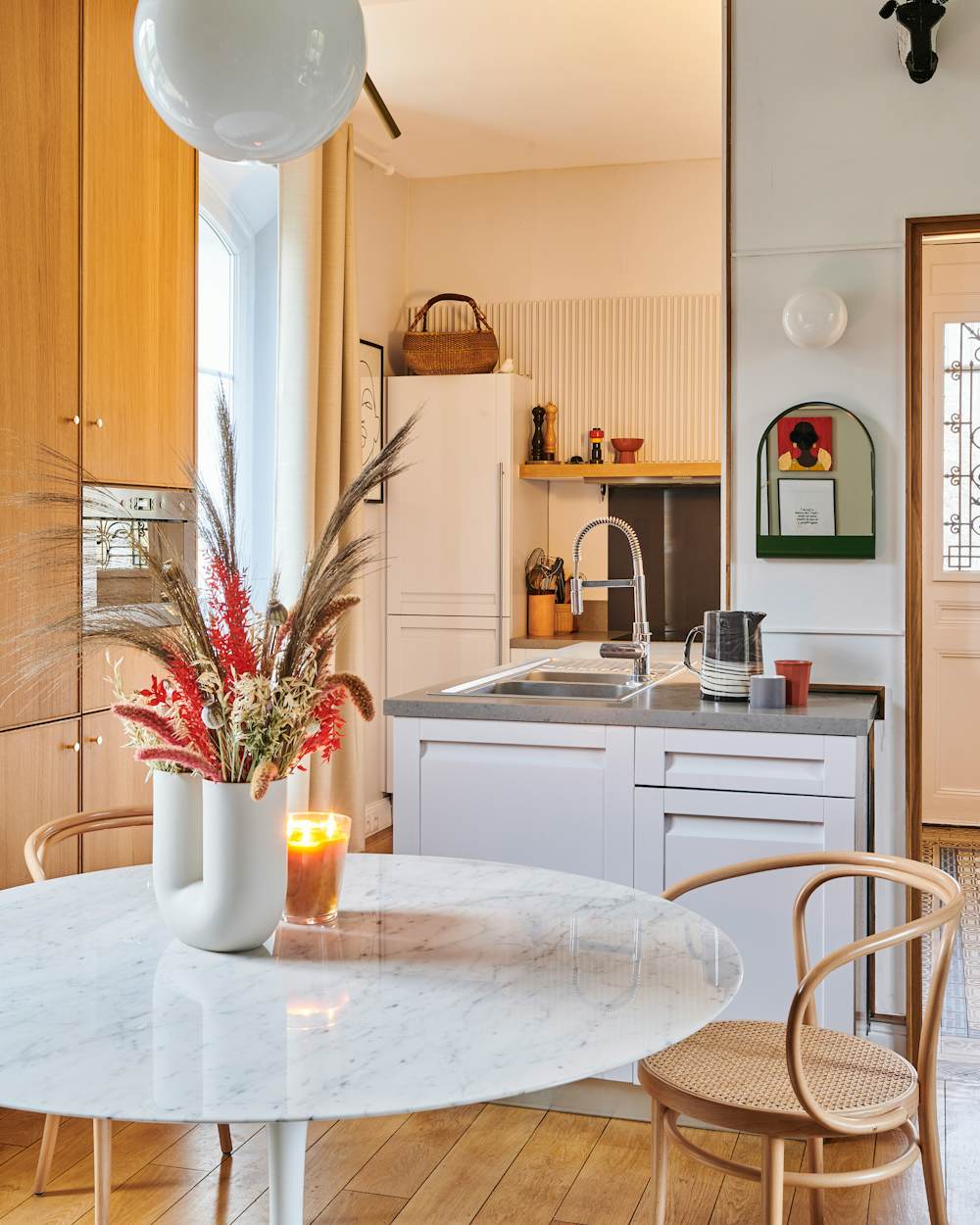
What is your favorite memory at home?
Babeth: I don’t have a favorite—everything about our home is unforgettable. And to tell the truth, I don't want to choose. Coming back every evening to this home that I love so much, surrounded by my favorite human beings—it gets better every day. William: Every time a new season sets in is one of my favorite times. We have a southern exposure, so each time the light enters, I rediscover new volumes in our interior. And with every level of the house overlooking the garden, witnessing the changing seasons is a pleasure and influences my mood. But for me, the best moment is the day we first visited this house. We weren't keen on buying at the time, but we made an appointment to visit anyway. Once we saw the exterior, it was no longer a casual visit. I was blown away by the verticality of the stairs. This home immediately made our heads spin. Even today, when I climb each of the steps, I can't help but think back to the beaming faces of my children when they helped design the space they were going to live in. It was like magic.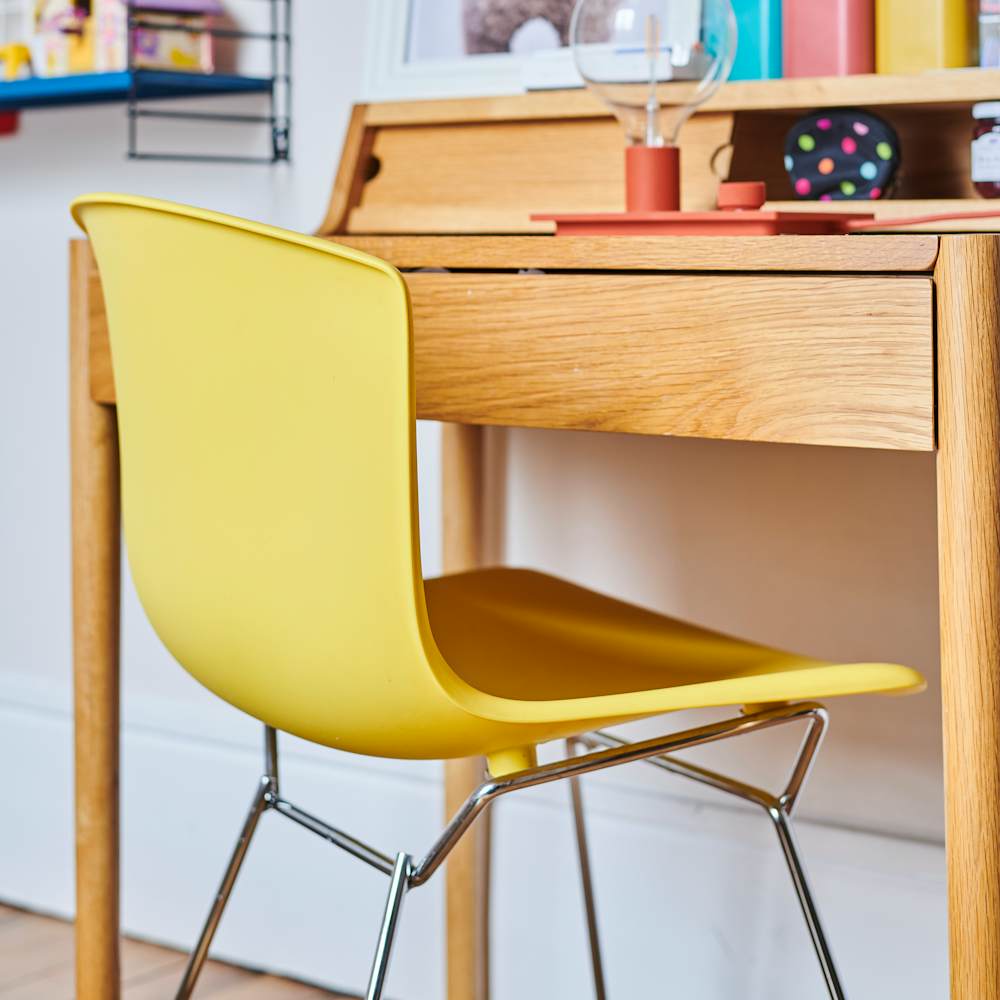
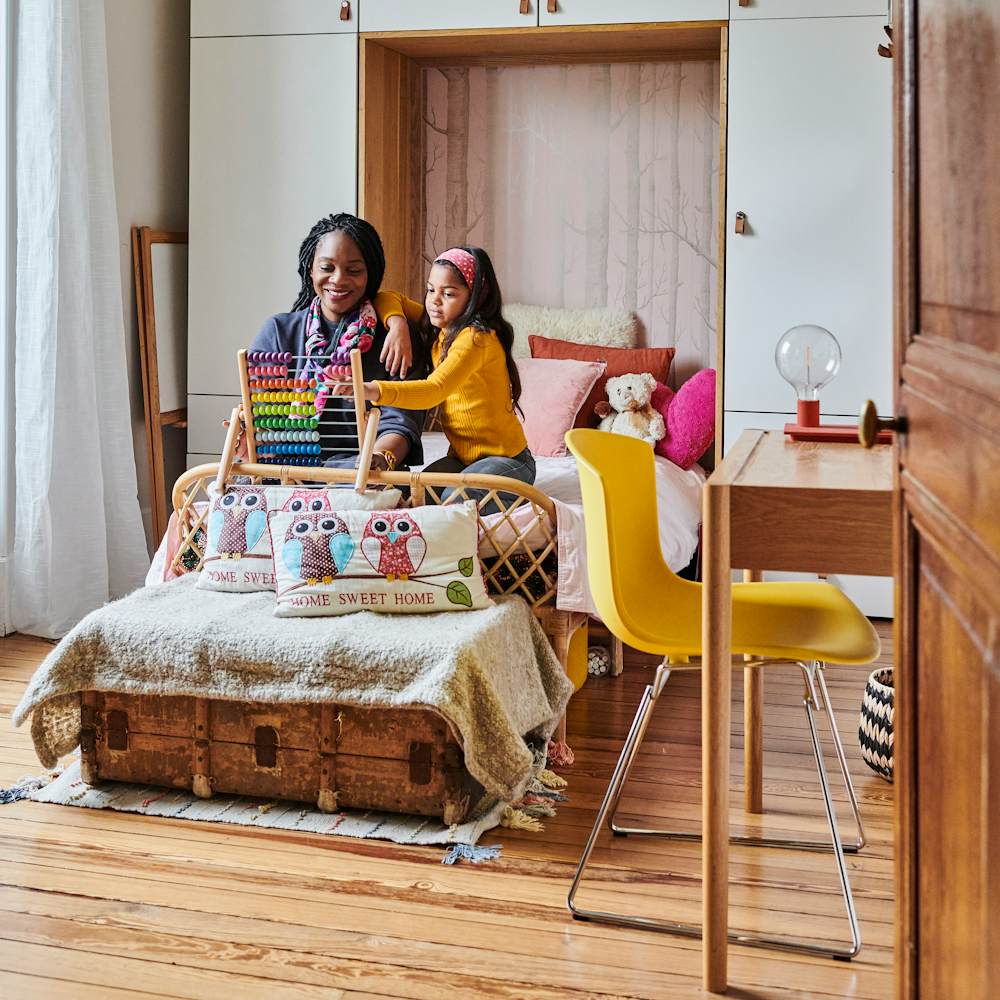
Are your daughters interested in design?
Babeth: Absolutely. They're very sensitive to the layout of a space. When we change the layout of our living room, for example, they quickly form opinions and give us feedback. Their choice of rooms was a whole discussion. When it came to the design, we held family councils with Ceryse and Salomé to hear their opinions, ideas, and choices. They were decision makers on the sketches of their rooms, the wallpaper, paint colors, and textiles. We wanted each of them to feel good in their own little world.