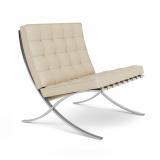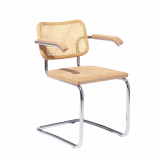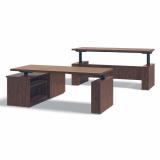
As companies acknowledge that their success hinges on customer relations, the ability to attract and retain employees who can deliver superior customer service and build relationships is paramount. Increasingly, those employees with front-line customer interactions are based in contact centers. Thus, creating supportive, engaging environments for agents will pay short and long-term dividends.
With high turnover rates, and even higher recruitment and training costs, investing in improving workplace environments is the top priority for the majority of organizations operating contact centers. To guide the planning process, we have assembled a checklist of items that you should consider. This is not an exhaustive list, but it does address most of the commonly required items.
Take a Holistic Approach
Successful planning of a contact center goes beyond designing a layout and specifying furniture and finishes. Decision-making should address key business drivers that impact contact center design, including flexibility, workstyle, well-being, security, acoustics, training and development, recruitment and retention and company culture.
Furniture
Ergonomics
- Provide adjustable task seating with a breathable back design to enhance the comfort and health of employees and accommodate a wider range of body sizes.
- Include adjustable keyboards and monitor arms to reduce injuries and accommodate different viewing angles.
- Consider sit-to-stand tables to promote movement and circulation.
- Offer keyboard trays to lessen muscle strain.
- Use LED task lights to ease eye strain.
- Conduct training to educate employees on how to properly adjust furniture.
Flexbility & Durability
- Specify furniture and components that can be easily assembled, reconfigured, dismantled and/or moved within a compact footprint to minimize disruption.
- Select durable, contract furniture designed to withstand the demands of around the clock operations.
- Consider the furniture warranty and long-term costs as part of your purchase decision.
- Specify workstation panels or screens that can be easily changed out if they are soiled or damaged.
Workstation Size & Configuration
- Consider the real estate needs, company culture and desired atmosphere when specifying workstation size and styles before designing layouts. For example, open benching options makes for a collaborative environment while sawtooth and organic layouts with divider screens offer an offset orientation for greater privacy.
- Understand the specifics of agents’ work tasks when planning size and type of workspace and accessories such as dual monitors, storage pedestals and seating for peer-to-peer collaboration.
- Consider media format utilized within the center. Phone calls, texts, chat and videoconferencing often have different space and functional requirements. Some contact centers are media heavy (dual monitors with live screens) and require generous worksurface, while others need minimal space for a monitor only.
- Build in flexibility for inevitable technology upgrades and platform changes.
- Consider the business that the contact center supports. An outbound center may require smaller stations than an inbound center.
Space Planning
Forecast
- Conduct a planning exercise that provides a 3 to 5-year growth projection. This plan could influence how you design the current space.
Layout/Flow
- Recognize the relationship between furniture and architecture when choosing workstation style and planning layouts. For example, 120-degree stations create organic shapes and curved layouts that can counter extreme angularity of a floor plan.
- Seek a combination of workspaces that will balance the needs of the individuals (e.g. privacy, space/storage needs) with corporate goals (space efficiency, agility).
- Consider level of collaboration between agents as well as between agents and supervisors when planning layouts.
- Plan for desired groupings and adjacencies, e.g. is peer-to-peer support the norm? Do product teams need to be grouped into neighborhoods?
- Understand whether agents will be primarily desk-bound or equipped with headsets or other devices allowing mobility. If so, consider alternate workplace locations and settings, such as soft seating and walking paths, within the primary workspace.
- Ensure you have the right ratio of supervisor to agent workspaces and plan for supervisors’ location, e.g. whether they will be stationed in the middle of a run of stations, at the end, or in a nearby private office.
- If the supervisor needs visibility to check on seated agents, consider bar-level seating and/or low panel height.
- Layout of space should make it easy for users to get to restrooms, break areas and storage lockers.
- Aisle widths between workstations must comply with OSHA and city codes.
- Do a “pilot” to test furnishing and workspace options.
Shared Spaces
Training Spaces
- Understand types of training programs and associated technology requirements. Training type will influence the kind of furniture you provide in the training room. Options may include: tables, mobile tables, workstations, each with varying media requirements.
- Consider building in multipurpose flexibility, such as retractable doors to divide large-capacity rooms.
- Provide varied technology options that allow for remote instruction and future upgrades.
- Factor in company culture and training style when identifying requirements for huddle rooms, conference rooms and training areas. Huddle rooms created by closing off spaces with portable screens may be sufficient for most interactions in some centers while others will need a larger proportion of private meeting rooms.
Social Spaces
- Provide power, connectivity and soft seating in break rooms for agents to have a space to retreat to and utilize the personal devices they are required to lock up during their shift.
- Plan a variety of spaces consistent with company culture and directives, whether they be lounge areas, game rooms, cafés, TV room and/or other spaces.
- Determine optimal number of breakout zones to build connectivity and presence within large open plan areas.
- Consider competitiveness of talent market in developing slate of amenities. Certain geographic regions have high concentrations of contact centers. Highly visible and appealing treatments can differentiate an organization and sway candidates’ decision-making.
Retreat Spaces
- Consider strategic locations and varied types and sizes of spaces to allow agents to have a quiet place away from stressful shifts.
- Include space options for both individual decompression as well as open and closed areas for smalls groups to unwind and destress together.
Other Contact Center Areas
- Understand needs for the reception station, administrative offices and copy/print centers.
Well-being
- Design for visual access to daylight and outdoors, such as moving private offices and meeting areas off the perimeter.
- Plan for outdoor walking paths or other areas that promote physical activity.
- Consider lighting strategies to manage circadian rhythms for around the clock and/or multi-shift operations.
- Provide a variety of choices for alternative spaces for agents to decompress in their choice of environment, which might range from a quiet reading zone to a group lounge to a game space.
Security & Storage
- Provide access to lockable personal storage.
- Consider keycard access points when planning pathways, ingress and egress.
Acoustics & Privacy
- Use sound masking or sound absorbing materials and a combination of sound-abatement strategies.
- Select noise-canceling headsets.
- Manage noise by seperating noise generatin activies from quieter ones.
Messaging
- Rather than a literal expression of the company name and/or corporate colors, consider a creative approach to express values, mission and culture.
- Messaging may celebrate a company’s customers, heritage products, location or be a vehicle for employee expression.
- Consider display areas to feature milestone celebrations, prizes and/prizewinners, particularly in settings where competition and gaming are emphasized.
Download the "Checklist for Planning a Contact Center" PDF




















