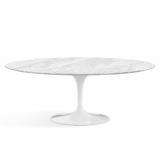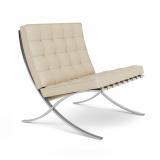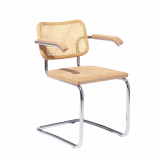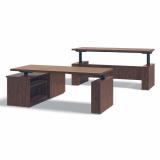Project Profile
Brown University: Engineering Research Center
Situated near the Division of Applied Mathematics, the recently completed Brown University Engineering Research Center (ERC) makes collaboration and transparency fundamental to the University's expansion of research and teaching.
Occupying 80,000 sq. ft. on Brown's campus in Providence, Rhode Island, the ERC is newly constructed, built for nanoscale and biomedical engineering, along with growing research in renewable energy and environmental engineering among other fields. Across the three floors, the ERC is home to fifteen faculty research groups, twenty research associates and eighty graduate students. The building includes state-of-the-art research labs and a calculated mix of shared spaces to maximize cross-collaboration.

Planning began five years ago, around the time Brown noticed a significant growth of undergraduate and graduate students in the School of Engineering. The University recognized the need to accommodate an expanding research and teaching enterprise. With the ERC, the goal was to develop an innovative, world-class research facility that would drive both formal and informal collaboration. Rather than simply needing more space, the School of Engineering sought out intelligently planned space that would facilitate the development and cross-pollination of new ideas.



Brown worked with Philadelphia-based architecture firm, KieranTimberlake and Knoll dealer, Sheehans Office Interiors, to plan a furniture solution that favored open-plan, shared spaces paired with a variety of soft and hard seating suited for multiple types of work. Breakout spaces leverage Interpole by Antenna Design to delineate space and provide writable surfaces for group work. Dividends Horizon X-Base Tables are ideal for round-table meetings or focused work when crowds are minimal.
While research labs are typically laid out according to the types of machines required and so, spatially dense, the team designed the ERC labs to be at their core - collaborative space - utilizing highly flexible furniture. With machinery along the perimeter of a few of the research labs, MultiGeneration by Knoll High Task Chairs make it easy to swivel from the center table to the microscope. Conveying a message of transparent research, large panes of glass line the walls of ERC labs, allowing students walking by to peer in and be inspired.

The team applied the same theme of transparency when planning a section of Antenna Workspaces tables and storage. People passing by can see students solving an equation or working individually, again, creating a virtual exchange of ideas. Antenna Workspaces also provides a clean, minimal look that matches the predominantly steel and glass architecture.
Lastly, a large cafeteria-style space, filled with Dividends Horizons tables and k. lounge offers students and faculty a place to gather over lunch or sit back and disconnect.
Commenting on the completed project, John Cooke, Program Manager, Brown, said, “The flexibility of the Knoll systems we chose allows for students, faculty and staff to collaborate in a way that the Engineering Department didn’t have before this project.” For Brown, the Knoll solution did not only match the overall aesthetic of the ERC, but also provided an ideal platform to spur new ideas and allow individuals to seek new truths.





















