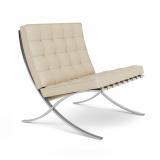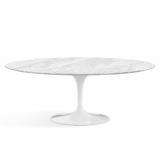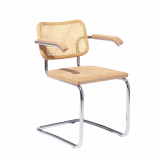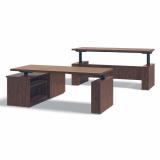Project Profile
HCA Capital Division
Located on the 21st floor of one of the James Center Towers in the heart of downtown Richmond, Virginia, health-care provider HCA Capital Division’s new 15,000 square foot office paired timeless furniture with modern office amenities.
Architecture firm Wendel with Interior Designer Audra Snyder and Knoll Dealer MOI Richmond, knew they would need to create an office that prioritized the health and wellness of HCA employees through ergonomic solutions, a clean, modern interior, and upgraded technology solutions in the 40 private offices, 20 workstations, conference rooms and lounges.

Health Oriented
The move to downtown Richmond from the Company’s old location outside the city brought with it the vibrancy and energy of a large metropolitan area. Capital Division wanted to reflect the on-the-go mentality by providing a more wellness-oriented workspace. In the 20 workstations, k. stand Height-Adjustable Tables are combined with Remix chairs. The combination allows employees to move fluidly from sitting to standing throughout the day as well as feel fully supported while seated. In addition, the conscious addition of glass paneling allows natural light to permeate the space and give employees views of the city.

Interior Designer from Wendel, Audra Snyder commented, “When designing interior spaces for our clients, Wendel is dedicated to the wellness aspects of the projects we work on. For HCA, the all-glass front offices help fill the space with natural light and provide spectacular city and river views for all employees.”

Upgraded Interiors
To complement the abundant natural light and metropolitan location, the team leveraged KnollStudio furniture in the 40 private offices, two conference rooms and lounge areas for an elevated aesthetic. In the private offices, dark wood Reff Profiles combined with Shelton Mindel Side Chairs in rich wood and dark blue upholstered seats provides an understated elegance to the space.
Keeping with the subtle hints to the corporate colors of blue and orange that are noticeable throughout the office, the lounge area is furnished in Rockwell Unscripted Lounge Chairs, Toboggan Pull Up Tables and Sprite Chairs.
“The space was infused with modern artwork specifically selected with nods to HCA’s corporate branding pallet. This can be enjoyed in the breakroom which provides healthy snacks as well a comfortable area for employees to decompress.”
Technology Integration
Capital Division manages care facilities across four different states, and as such needed technological capabilities that allowed them to communicate seamlessly with their remote team members. Pixel T-Leg Tables, Saarinen Executive Armless with Swivel Base and Life chairs furnish technologically upgraded conference rooms. The Pixel Tables allow the space to be quickly and easily re-configured. Now, given the current COVID-19 pandemic, having flexible, meeting spaces with technology integration has become more important than ever.

HCA Capital Division set out to design a workplace that combined the Company’s corporate color scheme with the health- and technology-focused functionality of the modern office. They achieved that goal by creating a space that balances employee health throughout the workday with elevated design.

















