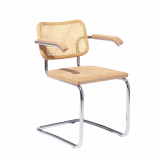Workplace Research: Higher Education
Limitless Learning
Re-imagining Libraries, Faculty Offices and In-Between Spaces
Knoll convened a Higher Education Summit in Chicago in October 2019 with thought leaders in higher education design from across the country. Headlined by researcher and author Meghan Grace, who presented discoveries from her book, Generation Z Goes to College, the forum also included a lively exchange of ideas and challenges designers face when planning spaces on campus for today and tomorrow’s students and faculty.
1. Libraries are being reimagined to support new ways of learning
Today’s university library is a source not only for books and
research databases, but a primary setting for round-the-clock
study, meeting, making and more.
Whether serving a small private college, large state university or specialized arts school, all designers had a similar over-arching goal when it came to library planning: to create a welcoming space that was open to everyone.


“Every visitor got a sense of belonging, and a choice in how they wanted to collaborate and engage,” a designer related about a recent project. Planners provided a mix of spaces with varied furnishings including soft seating, high tables and work tables, as well as an on-site Starbucks coffee bar, she added.
While books aren’t going away, square footage is being reallocated and reclaimed for new ways of learning. One university saved space by moving librarians from private offices to open plan and relocating book stacks to a vault. Requests can be placed remotely and a robotic book retrieval and delivery system locates items for later pickup on a hold shelf.
Leisure materials remain in circulation for students to access themselves, and an algorithm suggests other reading the user may enjoy based on the publication requested. With the addition of the vault and new software, the university has actually experienced an uptick in book borrowing, designers reported.
Space savings yielded a mix of open work and heads down areas; quiet spaces, including 40 much-needed enclosed study rooms with monitors (the space formerly had five); social areas; a virtual reality room; and a maker space with 3D printers.
Following student feedback, designers continue to iterate furnishings, rethinking the elimination of half the furniture and privacy dividers on study carrels.

2. Faculty offices will get smaller before they disappear
Contrary to trends in the corporate world, real estate is often considered currency in the hierarchical world of higher education.
According to designers, faculty members are loath to give up a door, and when given the choice between a comfortably sized open workspace along a window with outdoor views, or a small, windowless private office in the core, at least half will choose the office option. Not only do they seek quiet focus space for research and writing, they prefer privacy from surrounding activity over natural light and amenities and modern furnishings with high perceived worth such as height-adjustable desks.
And while open plan spaces are found in some 80 percent of offices in the corporate world, cultural norms on campus often lean otherwise, which can lead to tension between instructors and leaders who come from outside academia.
“Deans need to understand higher ed norms about enclosed offices and spaces,” commented one veteran of higher ed planning. “Educators don’t necessarily want to adopt what might be standard in the corporate world. They will likely resent it when people come in and tell them to change,” she added.
In some departments with highly specialized disciplines, professors are not necessarily working together toward a common goal or project, lessening the need for a collaborative environment. “I don’t see them needing to sit in an open plan to collaborate because their activity-based work is very individual and very separate,” shared one designer who works in highly specialized engineering spaces.
“I also think they need a respite from the environment they’re in— whether it’s a lab or classroom—and the amount of physical traffic coming at them. I think four walls for some of the faculty who do really intense work are important,” she emphasized.
In other disciplines and in settings where staff support multiple departments, collaborative spaces are effective, though levels of acceptance might vary by tenure. “We usually get more pushback from the older generation,” remarked one designer. “The younger ones are used to touchdown spaces.”
“Open plan has been more successful in sharing information, collaboration and being able to streamline your process,” a designer related, though extensive change management is often needed to ensure a smooth transition.
3. “Learning everywhere” has given rise to highly engaging and social in-between spaces
While many professors choose to sequester themselves in a private office, others relish interaction with students.
Most professors have designated office hours. However, not all students feel comfortable enough to drop in, which may explain why breakout spaces have become so popular on some campuses.
Supporting spontaneous pre- or post-class discourse can be done with small breakout spaces off corridors or touchdown areas outside learning spaces that function as extended learning spaces. “There is lots of teaching in corridors,” shared one designer at an arts-focused campus. “There are lots of critiques going on. One professor told me it was his favorite space on campus.”
















