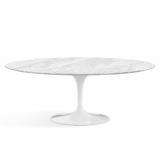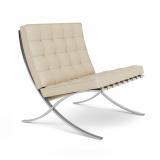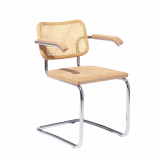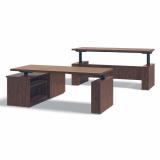Project Profile
Avison Young
Located in Canada’s largest mixed-use entertainment district, commercial real estate company Avison Young occupies 17,400 square feet of Edmonton Tower, one of four recently developed premium office buildings in Edmonton, Alberta. The company enlisted trusted partners Siebanga Interior Design Consultants, general contractor Synergy Projects, and Knoll dealer Innerspaces to build out an amenity-rich office that achieves an airiness across 18 private offices, a diversity of meeting areas, and an abundance of inviting, flexible and open collaborative spaces.

Location
As a real-estate company, Avison Young is keenly aware of the value of a desirable location. In 2020, it made the decision to move from Bell Tower, a 1980s office building, to Edmonton’s ICE District, which would provide its growing staff with greater conveniences. The new building offers restaurants and cafes to employees and visitors on the ground and second floor, as well as a child-care center on the fourth floor. Surrounded by bus stops and five Light Rail Transit stations within a five-minute walk, the tower also offers vehicle and bike parking via an underground parkade.

Setting the Stage
Upon entering the new space, visitors are greeted by a duo of signature Florence Knoll Lounge chairs, which, befittingly paired with a Platner Side Table, establishes the office’s tone of quiet luxury through a prudent selection of colors, materials and textures.
Room to Roam
Openness dominates the layout for a relaxed, democratic atmosphere, encouraging employees to take breaks from their primary desk and touch down in a comfortable space at seating that suits their posture.
The cafeteria—featuring organic shapes alongside a restrained palette of contrasting textures and colors—is especially spectacular. Here, Muuto Visu stools surrounding a bar-height table creates a place for snacks over casual chats, while wooden Muuto Cover armchairs at powder-black cafe tables enable individual or small-group meals. K.lounge bench seating for larger groups line the floor-to-ceiling windows showcasing impressive city views.


Further from the food-preparation area, a living-room-style vignette invites employees to sink into soft upholstered seating—including Rockwell Unscripted High Back Lounge Chairs, Barber Osgerby Sofas and KN Collection by Piero Lissoni armchairs—and encourages impromptu social interaction as well as casual meeting experiences. A chevron rug and Muuto Around Coffee Table create an understated yet welcoming sophistication.
All-Around Privacy
Whether in a closed office or at an open workstation, everyone at Avison Young is afforded the privacy needed for heads-down work, as well as secondary seating to support conversations with colleagues. In the private offices, behind black powder-coated glass-panel frames, height-adjustable Reff Profiles desks in white with a wood veneer and matching white pedestals for storage offer a serene perch overlooking the cityscape. A Pixel Column Leg Table and a pair of armless Saarinen Executive Chairs with wood legs create an additional setting for small meetings.
The generously sized open workstations are no less thoughtfully planned. Easily reconfigurable to meet changing company and user needs, the Dividends Horizon workstations include height-adjustable desks, privacy panels, discrete storage, and secondary bench seating for guests.


Come Together
There’s a meeting room for every type of gathering—from board meeting and company-wide all-hands to small-team check-in and informal brainstorm.
In the central conference room, a Pixel conference table and Moment chairs signal an optimistic outlook on the future of work when colleagues and clients can freely congregate around a table. k. lounge Low Back Bench seating doubles room capacity while cleverly delineating space. The arrangement is repeated at scale in a smaller conference room with an oval Pixel and supplemental bench seating, again flexing the capacity of the meeting room.

Top Remarks
Avison Young succeeded in creating a space where people want to be and improving team-based work with a greater variety of flexible work space. But the true mark of success is evident in the 100% increase in employee satisfaction. "The thought of designing a new office space for our growing business at the outset of Covid could have been a risky proposition," says Cory Wosnack, Avison Young’s managing principal. "Instead, we couldn’t have been more proud of the journey and the result."





















