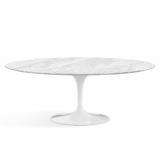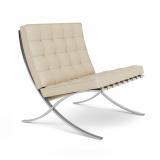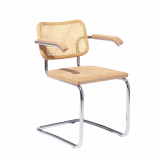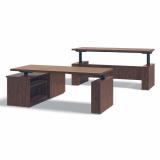In Conversation
Guillermo Gomez
Co-principal at GGArchitect talks Modern Architecture and his creative process
Born and raised in Buenos Aires, Argentina, Guillermo Gomez was convinced he wanted to be a fighter pilot during his days at the military academy his parents had sent him to for high school. After discovering the works of Gerrit Rietveld, Piet Mondrian and their involvement with the Dutch De Stijl movement of the early-1900s, Gomez changed his path. Captivated by the similarities between the geometric abstractions and archetypal forms of the Dutch movement along with the scrap-wood models he would make as a boy, Gomez turned toward architecture.
We sat down with Gomez and discussed one of his projects that set the stage for Rockwell Unscripted in a residential setting.
Let's start with your practice at GGArchitect, where and when did it start?
GGArchitect has two principals; there’s my wife, Valeria Pollak, and then there’s me. I started GGArchitect on my own in 1992, 26 years ago, and then met my wife in 1997. To my pleasant surprise, Valeria was also an architect. She became a great associate and a big plus to my nascent architecture firm.
Together, we strike a perfect balance necessary for improving our creative process. While I tend to be much more integrated with the trivial day-to-day operations of a project, Valeria always keeps a top-level perspective, providing a fresh set of eyes over the course of a project. This balance between the granularity of the architecture practice and the more abstracted concepts, in conjunction with the team we have at the office, allows us to realize truly unique designs. Valeria and I have been doing so for the past 20 years.

GGArchitect started in the Upper East Side of New York City, working on high end architecture limited to the tri-state area and the Hamptons. Over time, we took on more international work in places like Paris, Vienna, Uruguay and some in Argentina. In addition, I have also collaborated with other architects on a few developments in China. Nevertheless, the bulk of our work is in New York City, doing mostly residential and commercial work. Funny enough, the commercial work often stems from returning clients who wish to carry over our residential design sensibility to a more corporate space.

At GGArchitect, we believe our portfolio is not a catalog to pick from, but rather a testament to our ability to create remarkable spaces.
With the proliferation of architecture firms today and the increasing competition, what makes your firm what it is today?
Upon many of our client’s first visit to the office, they see that there is a wide, seemingly inconsistent, range of projects in my portfolio. Some clients don’t even think the portfolio is made up of projects by the same architect. The reason being is that I strive to create incredibly unique spaces, tailored to each client’s needs and personality. At GGArchitect, we excel in identifying the best project, style and design for that customer, aiming for a one-of-a-kind architectural space.
Ultimately, I tell my clients to look at my portfolio and asses whether or not they think I have the talent to create something beautiful for them, but to not try to find their home or office within my portfolio, because it’s not there. Each client’s project is to be an entirely custom solution. Just like no two bespoke suits are the same, no two bespoke spaces are the same. At GGArchitect, we believe our portfolio is not a catalog to pick from, but rather a testament to our ability to create remarkable spaces.

Tell us a little about your background and education. How has that influenced your architecture practice?
I am very proud to say that I come from a very good university in Argentina. The University of Buenos Aires prides itself in being one of the best in Argentina, if not South America. More importantly, there I learned the values of Classical Architecture, not so much about its aesthetic, but more about its fundamentals like proportion, functionality and permanence. I believe we learn, if not at least understand, today's architecture as always being Modern. Yet, at GGArchitect, we understand true architecture as being Classical, even if it is Modern. There are buildings and spaces you can see today, designed and built over a hundred years ago, that are more Modern than much of what some “Modern architects” do today. This to me is how to define Classical Modern, which I think relates strongly to Knoll. You can have pieces that were conceived fifty years ago and still remain to be premier examples of Modern design.
Our approach to Modern is to assure that our architecture is well-proportioned, functional and evokes a sense of permanence.
At what point did you realize you wanted to pursue architecture?
When I was five years old, there was a construction site next to my house that I couldn’t stop myself from going to, constantly checking on the latest progress. Soon enough, the carpenters and masons started calling me the building inspector. I was there every day observing plumbing lines, how bricks were laid and any other construction process that I could absorb. I would go home and apply that knowledge to my miniature models made from scrap wood chunks that my father would bring back from the local carpentry shops.
I would spend long summer hours laying on the cool terrazzo tiles of our patio creating volumes with flat roofs and cantilevered overhangs. From a very young age, I was fascinated by objects juxtaposed against one another. As a boy I simply loved the way it looked, now I feel that juxtaposition leads to a degree of dynamism that elevates the human’s day-to-day interaction with space. Later in my career, when I started learning about Piet Mondrian and Gerrit Rietveld, specifically in the context of the De Stijl Architecture movement in Holland around the 1920’s, I felt totally identified. I couldn’t believe how Gerrit Rietveld’s Schroder House, contained similar volumes and design elements to my little play models. For me, specifically Piet Mondrian and his involvement with De Stijl accelerated my passion for architecture.
There are buildings and spaces you see today, designed and built nearly over a hundred years ago, that are more Modern than some of what given "Modern architects" do today. This to me is how to define Classical Modern, which I think relates strongly to Knoll.

Who is your biggest influence and/or favorite architect?
Putting aside the greats like Gerrit Rietveld and Le Corbusier, which were highly influential in my early work, I do admire a select few of contemporary architects. One of those is Richard Meier. I believe Meier has an incredible portfolio and a unique style that simply doesn’t age. Take his work for Knoll for example - that collection is so masterfully executed and unique that it is irreproducible.
Given my work is predominantly residential, I am particularly fond of Hugh Newell Jacobsen. His work is steeped in a traditional language with contemporary subtleties that you think to yourself, “How can something so traditional look so new and dynamic?” I drew a great deal of inspiration from Jacobsen when designing the guest house.


And lastly, a great master of classical and historical architectural, Robert A.M. Stern is a brilliant architect that honors the historical roots of this field and constantly draws from them to make something contemporary. It’s amazing how he uses the same architectural language used hundreds and even thousands of years ago to design structures today. Again, I think, and this in part why I enjoy Stern’s architecture, that the bones of any structure, whether residential, educational or commercial, must be made with a classical sensitivity. It is upon this classical framework which you can then add a traditional or modern language.
For example, for this guest house we used vertical siding elements and installed a big, hangar-like door, both of which are elements of a modern language. Yet, underneath this modern language, you will find the proportions of a traditional saltbox house. This is a style you can trace back to the original homes of 1600’s in the next town over [East Hampton, NY].

Turning over to the project at hand, where did you start when you knew you would be designing this guest house?
One of my immediate considerations was making sure to create a volume that would not compete with the principal dwelling. I was tasked with creating a guest house that would complement, not dominate the pre-existing landscape.
The main house has a relatively traditional language, which is something I wanted to honor and if possible, enhance. Proportionally, I wanted to create a space that would not clash with the proportions of the main home. In theory, our design was to recede into the background (hence the black facade that hides behind the deep shade from sycamore trees), yet remain highly functional and flexible. In the end, I do believe we were successful in meeting these aesthetic objectives.



Talk about the "x factor."
Invisible and masked by a veil of sunlight when closed, yet a towering characteristic of the dwelling when open, the west-facing hangar door is the clear “x factor.” However, besides its grandeur, the hangar door is born out of my natural disposition for efficiency and functionality in architecture.
I like for my designs to have an element of physical motion, whether it be a big hangar door or sliding walls that can transform a space. This often leads to versatile spaces that can have multiple uses. I can’t get enough of Modern functionalism.
The impetus behind including the hangar door was to drastically increase the space of the living room. When open, the outdoors is an extension of the living room, and even offers enough space to dine under the protection of the door. When closed, you get a more intimate setting huddled around a cast iron wood-burning fireplace.
Any final thoughts?
Simplicity for us is paramount. We don't shy away from complex concepts, complex ideas, complex problems and come up with a solution that you look at and think to yourself how simple our design looks. Our approach is similar to that of making a beautiful chair. Durability, ergonomics, functionality and maintenance to name a few, are all serious considerations when designing a chair. However, good design is one that makes those underlying factors disappear to the observer – this is the beauty in design simplicity.
The engineering challenges with installing the large hangar door; the calculated changes made to the dwelling’s shape in order for it comply to property limits and building codes; and the subtle façade treatments to let more light in here or increase square footage there are all solutions made invisible by the structure’s simplicity. For the observer, this guest house is nothing more than a triangular shape on a square foundation with a straightforward floorplan, and yet it is that simplicity that renders the space so successful.
























