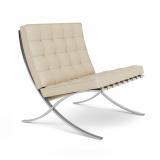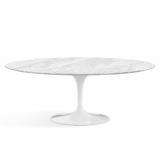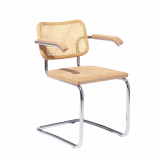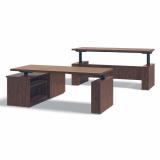Project Profile
Cushman & Wakefield
At the tail end of a multi-phase move, a regional Cushman & Wakefield office in St. Louis, MO looked to increase overall workplace wellness, bring teams together and attract more local talent.
Cushman & Wakefield decided to move to an entirely new space and spread out construction of three floors over three years. The fifth floor was completed in 2017 and the sixth floor in 2018 with the third floor scheduled to be done by the end of 2019. From the beginning, Cushman and Wakefield stressed that all three floors were to be entirely free address. The project also had to be Well Accredited, a certification granted upon meeting a set of performance standards that advance human health, happiness and productivity in built environments.

Understanding the Scope
With a set of preliminary objectives, Cushman and Wakefield enlisted Lawrence Group for the architecture and interior design and Knoll dealer, CI Select for furnishings. Together, the team established the top drivers for the project. Cushman and Wakefield’s new space had to be flexible and agile to support a multitude of workstyles, adapt to a workforce that is heavily team-based, maximize wellness and attract talent. Lastly, due to their fast hiring rate, Cushman and Wakefield St. Louis wanted to have a space that did not become outdated within the year.



A Rounded Product Solution
While free address sometimes equates to an entirely open office layout, Cushman and Wakefield sought a balance of communal areas and more traditional private workstations. In the cafeteria, which also functions as a collaborative shared space for work, the team installed Dividends Horizon Y-Base tables with Remix Side Chairs. Easy to move around on casters and pull up to your team, Remix Side chairs solved for having a lightweight yet comfortable seat. Available in several color combinations, Remix Side also provided an opportunity for brand expression.
On the other side of the scale, Cushman and Wakefield chose a combination of Antenna tables, Telescope height-adjustable tables and Tone workstations. Tall panels enclose sets of two and three workstations for added privacy. Paired with Generation and ReGeneration by Knoll work chairs, employees have access to the best in performance with the added ergonomic support for a healthier workplace experience.
The training room strikes a balance of informal and flexible. A series of Pixel C-Leg tables paired with MultiGeneration by Knoll provides the comfort and performance needed during long training sessions, but also allows the room to transform in a matter of minutes. For Cushman and Wakefield, this made it easy for new hires to break out in small groups for teamwork or to simply get to know each other.
With the recent completion of the third-floor, the new space for Cushman and Wakefield St. Louis is truly an agile work environment, offering a multitude of spaces to support new workstyles and those to come. Employees can work uninterruptedly, whether in teams or alone. The new office will also receive Well accreditation for taking the necessary steps to maximize health, happiness and productivity.

























