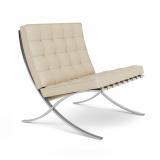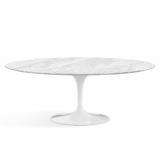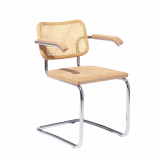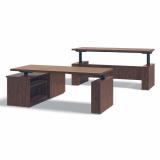Project Profile
Blackburn Young Office Solutions
When the tenant next door moved out, Blackburn Young Office Solutions decided to take over the additional space, allowing the Knoll dealer to expand its prime ground-level location in the heart of Vancouver’s business district. Designed by Kenna Manley at SSDG Interiors, the 6,500-square-foot showroom gives clients a first-hand look at how an eclectic mix of best-in-class products can create informal collaborative spaces that appeal to a multigenerational workforce.

The Perfect Location
With large windows onto a street just steps away from Burrard Skytrain station, Blackburn Young Office Solutions was perfectly situated to grab the attention of passers-by. But as the staff grew, it needed more room, which meant either finding a new location or taking additional space on a different floor in the same building. Neither option was ideal. The former meant giving up a desirable location; the latter meant dividing the team. On the very day the business decided to sign a lease on a higher floor, the next-door tenant decided to vacate, giving Blackburn Young the opportunity to stay in its location, have more windows and access to a back patio, keep the team together and renovate the expanded space into a next-level workplace.
Hospitality Vibes
Blackburn Young knows that companies are looking to the hospitality sector to create a cozier environment, as well as attract and retain young talent. To showcase an environment that responds to multiple generations and demographics, the team created a variety of hospitality-infused collaborative areas that encourage spontaneous interaction.


In a large conference room, a Rockwell Unscripted Library Table is surrounded by an eclectic mix of side chairs, including a Hat Trick Chair, Saarinen Executive Chairs (both upholstered and with a plastic back), a Straight Chair, a Washington Skeleton and Krusin Side Chairs. Rockwell Unscripted Steps provide additional casual seating, while Muuto Ambit Rail Lights and Muuto Framed Mirrors against a dark-brown accent wall complete the effortlessly curated look. The mix-and-match aesthetic continues into a smaller conference room, where Fiber Armchairs with a swivel base and Fiber Side Chairs with a wood base encircle a Saarinen Pedestal Table with a Carrara marble top. Interpole provides technology support for freestanding elements, enabling access to power wherever employees choose to touch down.
The five breakout rooms are equally diverse, offering a range of different ways to work alone or collaboratively, whether sitting on a Muuto Outline Sofa or Rockwell Unscripted Settee, in a classic Womb Chair or a Rockwell Unscripted Club Chair. Eero Saarinen Occasional Round Tables surrounded by Washington Skeleton Chairs and Bertoia Bar Stools provide café-style seating for quick, small-group sessions. In the kitchen, a long counter-height table and Fiber Bar Stools with both tube and wood bases facilitate chats over snacks.to touch down.

Boosting Productivity by Design
Changes in topography create an engaging work environment, while the use of highly contrasting materials helps to increase concentration. The space is divided in a variety of ways to allow for different levels of visual and acoustical privacy, including fixed construction, modular walls, as well as architectural applications, including FilzFelt Matrix Hanging Panels, whose circular pattern transitions from highly perforated at the top, allowing light to pass through, to opaque below, providing privacy. Other furniture components such as Rockwell Unscripted Creative Wall, Puffy Screens and Telly Screens define private breakout spaces in the more open-plan areas.
Attention to comfort, ergonomics, and technological support carries over to the Dividend Horizon workstations with low privacy panels, where employees sit on an array of task seating, including Life, Generation by Knoll, ReGeneration by Knoll, Remix and k. Task.
The range of different work environments—from a workstation suited to heads-down work to a lounge-like atmosphere conducive to conversations over coffee—has inspired clients and design partners alike.





















