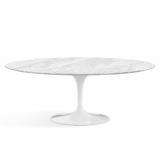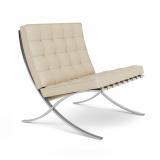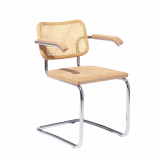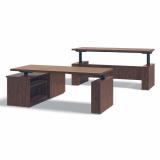Project Profile
Thompson Dorfman
Sweatman LLP
When law firm Thompson Dorfman Sweatman LLP (TDS) moved to Winnipeg’s newest high-rise tower in the heart of the city, the firm had a chance to modernize their new office space. In designing the space, the company focused on introducing leading edge technology, reducing their spatial footprint, and incorporating more collaborative spaces.

Reducing Footprint
TDS Chief Executive Officer, Keith LaBossiere explains the significance of the move to Canadian newspaper The Globe and Mail, “Law firms often don’t get a chance to reimagine the way they do business, and this was a great opportunity to do just that.”
“Traditionally at law firms, all the lawyers are on the outside walls and the partners get big, fancy offices, the associates get smaller offices and the staff are all in the middle,” comments LaBossiere. Moving from four floors to three, the new 53,000 square foot space balanced its 100 private offices and 105 workstations by including a wide range of collaborative spaces including a café. The private offices are smaller and planned for when the lawyers need “to work on their own, they can, but if they want to work with somebody else…they have these larger collaborative spaces.”
To help reduce the feeling of lost square footage, the design focused on creating as much light as possible. Workstations with low panels and glass walls for meeting rooms and private offices allow light to filter throughout the space.

Entering the Digital Age
As a law firm, TDS was all too familiar with traditional paper storage methods. However, the new design creates a “paper-reduced office” by digitizing documents and providing centralized communal storage. Architecture firm Number Ten, with interior design firm Figure3, enlisted Knoll dealer First Avenue to organize a space that supports the day-to-day data and storage needs. At workstations white Anchor Lockers and Series 2 Pedestals blend seamlessly into the minimal aesthetic, while in private offices Reff Profiles Overheads and Credenzas with seat cushions create a welcoming environment. A minimalist aesthetic—contrasting dark wall and door trim and white laminate Tone Height-Adjustable Tables—reinforces a less storage-intensive environment.
Encouraging Collaboration
With equal numbers of private offices to workstations, multi-use collaborative spaces create opportunities for co-workers and clients to connect. From breakout rooms utilizing Generation Chairs and Tone Height-Adjustable Tables, to more relaxed touchdown spaces with Architecture & Associés Residential Sofas, TDS offers a wide range of client-facing and heads-down meeting spaces.
The large exposed-ceiling café provides yet another collaborative opportunity. Surrounded by floor to ceiling windows, Muuto Nerd Stools line a large standing height table, and Saarinen Executive Armless Chairs complement the artwork by Manitoba-based artists.

Moving to digital document organization and smart storage solutions, TDS provided employees with personalized storage, a diverse array of collaborative spaces, as well as many private office spaces without compromising style or functionality.

















